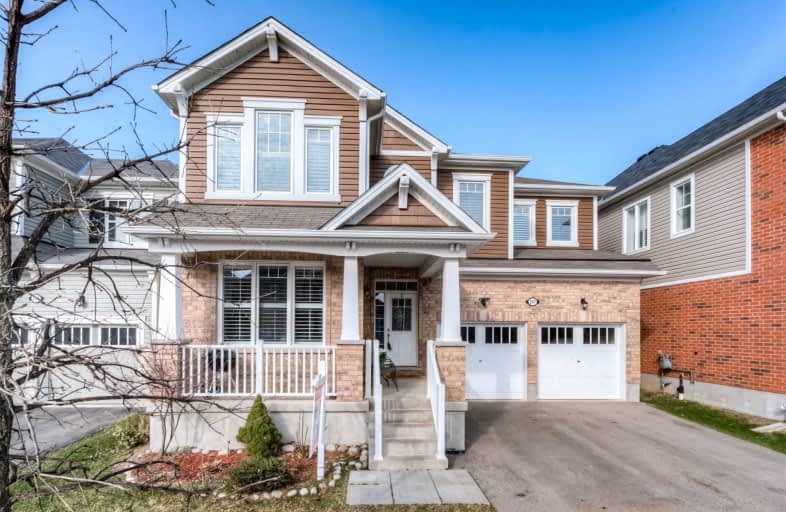
Blessed Sacrament Catholic Elementary School
Elementary: Catholic
2.29 km
ÉÉC Cardinal-Léger
Elementary: Catholic
2.37 km
Glencairn Public School
Elementary: Public
2.51 km
John Sweeney Catholic Elementary School
Elementary: Catholic
0.55 km
Williamsburg Public School
Elementary: Public
1.85 km
Jean Steckle Public School
Elementary: Public
0.76 km
Forest Heights Collegiate Institute
Secondary: Public
4.72 km
Kitchener Waterloo Collegiate and Vocational School
Secondary: Public
7.61 km
Eastwood Collegiate Institute
Secondary: Public
6.35 km
Huron Heights Secondary School
Secondary: Public
2.39 km
St Mary's High School
Secondary: Catholic
4.04 km
Cameron Heights Collegiate Institute
Secondary: Public
6.41 km














