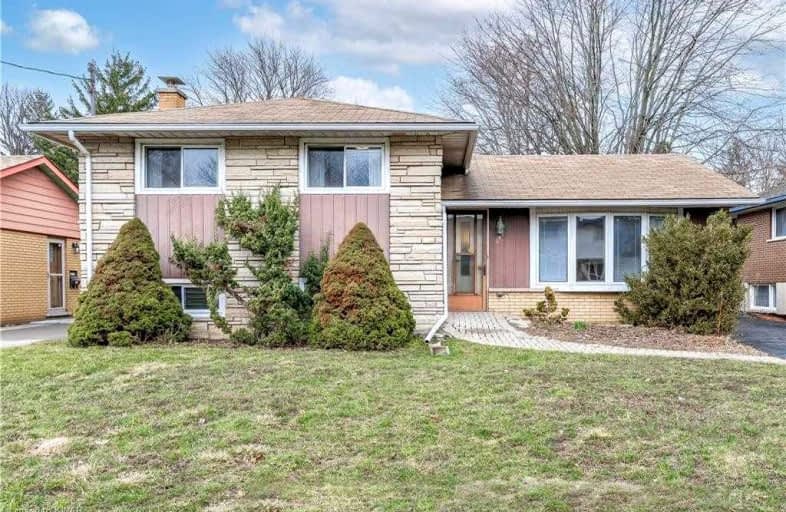
St Aloysius Catholic Elementary School
Elementary: Catholic
1.12 km
St Daniel Catholic Elementary School
Elementary: Catholic
1.56 km
Crestview Public School
Elementary: Public
1.89 km
Howard Robertson Public School
Elementary: Public
1.01 km
Sunnyside Public School
Elementary: Public
1.16 km
Franklin Public School
Elementary: Public
1.17 km
Rosemount - U Turn School
Secondary: Public
3.26 km
Eastwood Collegiate Institute
Secondary: Public
1.96 km
Huron Heights Secondary School
Secondary: Public
5.27 km
Grand River Collegiate Institute
Secondary: Public
2.26 km
St Mary's High School
Secondary: Catholic
3.28 km
Cameron Heights Collegiate Institute
Secondary: Public
3.72 km









