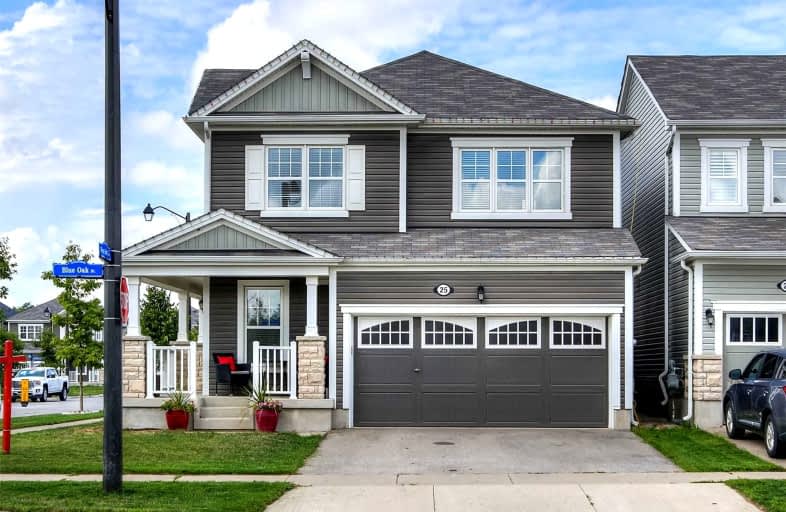
Blessed Sacrament Catholic Elementary School
Elementary: Catholic
2.88 km
ÉÉC Cardinal-Léger
Elementary: Catholic
2.96 km
Glencairn Public School
Elementary: Public
3.08 km
John Sweeney Catholic Elementary School
Elementary: Catholic
0.27 km
Williamsburg Public School
Elementary: Public
2.30 km
Jean Steckle Public School
Elementary: Public
1.12 km
Forest Heights Collegiate Institute
Secondary: Public
5.13 km
Kitchener Waterloo Collegiate and Vocational School
Secondary: Public
8.13 km
Eastwood Collegiate Institute
Secondary: Public
6.94 km
Huron Heights Secondary School
Secondary: Public
2.80 km
St Mary's High School
Secondary: Catholic
4.62 km
Cameron Heights Collegiate Institute
Secondary: Public
6.98 km













