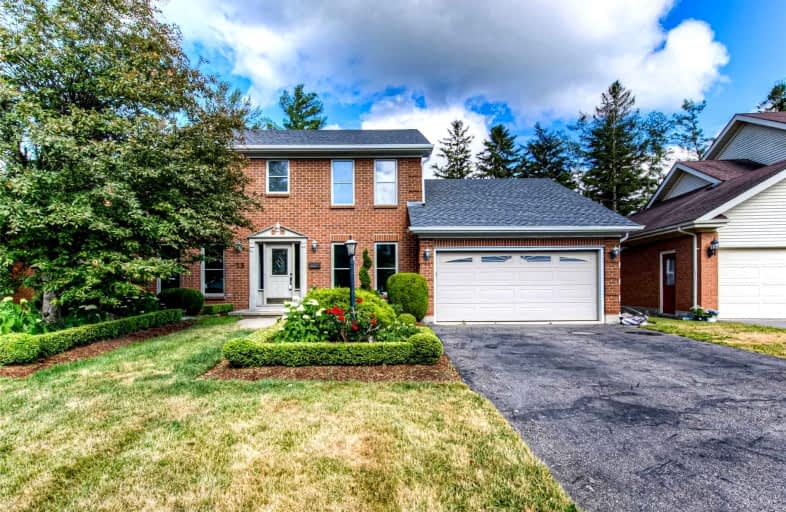Sold on Aug 04, 2022
Note: Property is not currently for sale or for rent.

-
Type: Detached
-
Style: 2-Storey
-
Size: 3000 sqft
-
Lot Size: 47.47 x 100.17 Feet
-
Age: 31-50 years
-
Taxes: $5,876 per year
-
Days on Site: 9 Days
-
Added: Jul 26, 2022 (1 week on market)
-
Updated:
-
Last Checked: 3 months ago
-
MLS®#: X5710896
-
Listed By: Re/max twin city grand living realty, brokerage
As You Enter The Front Foyer, You'll Appreciate The High End Finishes That Have Already Been Completed, With Custom Trim Work, Gorgeous Flooring, Modern Paint And Decor. The Spacious And Traditional Layout Ensures There Is Room For Entertaining, And For The Whole Family To Live Comfortably. You'll Love The Formal Dining Room, The Front Office/Formal Living Room, And Large Family Room At The Back With Cozy Gas Fireplace And Sliding Doors Out To Your 2-Tiered Deck. You'll Feel Like You're At The Cottage With Soaring Trees, And Complete Rear Privacy. Glance Down To Your Oversized Pool, Which Is Perfect For Hosting Summer Gatherings! The Large Eat-In Kitchen Has Ample Cabinet Space, Unobstructed Rear Views Out Your Gorgeous Large Windows, And Easy Access To Your Main Floor Laundry Room With Garage Access. The Renovated Powder Room And Butler's Pantry Complete The Main Level. Upstairs Boasts 4 Bedrooms, Including An Oversized Primary Bedroom With Walk-In Closet And Two Additional Closets.
Extras
Inclusions: Carbon Monoxide Detector, Dishwasher, Dryer, Garage Door Opener, Pool Equipment, Refrigerator, Smoke Detector, Stove, Washer Exclusion: Bar Fridge In Basement
Property Details
Facts for 25 Tinatawa Court, Kitchener
Status
Days on Market: 9
Last Status: Sold
Sold Date: Aug 04, 2022
Closed Date: Sep 22, 2022
Expiry Date: Sep 30, 2022
Sold Price: $1,045,000
Unavailable Date: Aug 04, 2022
Input Date: Jul 26, 2022
Prior LSC: Listing with no contract changes
Property
Status: Sale
Property Type: Detached
Style: 2-Storey
Size (sq ft): 3000
Age: 31-50
Area: Kitchener
Assessment Amount: $515,000
Assessment Year: 2022
Inside
Bedrooms: 5
Bathrooms: 4
Kitchens: 1
Rooms: 19
Den/Family Room: No
Air Conditioning: Central Air
Fireplace: Yes
Washrooms: 4
Building
Basement: Full
Basement 2: Part Fin
Heat Type: Forced Air
Heat Source: Gas
Exterior: Brick
Water Supply: Municipal
Special Designation: Unknown
Parking
Driveway: Pvt Double
Garage Spaces: 2
Garage Type: Attached
Covered Parking Spaces: 4
Total Parking Spaces: 6
Fees
Tax Year: 2022
Tax Legal Description: Lt 114, Pl 1447 Kitchener; Kitchener
Taxes: $5,876
Land
Cross Street: Grand River Blvd.
Municipality District: Kitchener
Fronting On: West
Parcel Number: 227130757
Pool: Abv Grnd
Sewer: Sewers
Lot Depth: 100.17 Feet
Lot Frontage: 47.47 Feet
Lot Irregularities: 47.47 X 100.17 X 78.8
Zoning: R2
Additional Media
- Virtual Tour: https://youtu.be/fT2xViRcw_I
Rooms
Room details for 25 Tinatawa Court, Kitchener
| Type | Dimensions | Description |
|---|---|---|
| Breakfast Main | 2.92 x 4.32 | |
| Den Main | 3.48 x 5.11 | |
| Dining Main | 3.10 x 4.26 | |
| Kitchen Main | 3.41 x 4.79 | |
| Laundry Main | 1.73 x 4.39 | |
| Living Main | 6.72 x 3.93 | |
| Br 2nd | 2.87 x 2.94 | |
| Br 2nd | 3.77 x 3.00 | |
| Br 2nd | 2.99 x 3.62 | |
| Prim Bdrm 2nd | 6.50 x 3.52 | |
| Br Bsmt | 3.39 x 4.56 | |
| Rec Bsmt | 12.48 x 4.14 |

| XXXXXXXX | XXX XX, XXXX |
XXXX XXX XXXX |
$X,XXX,XXX |
| XXX XX, XXXX |
XXXXXX XXX XXXX |
$X,XXX,XXX | |
| XXXXXXXX | XXX XX, XXXX |
XXXXXXX XXX XXXX |
|
| XXX XX, XXXX |
XXXXXX XXX XXXX |
$XXX,XXX | |
| XXXXXXXX | XXX XX, XXXX |
XXXXXXX XXX XXXX |
|
| XXX XX, XXXX |
XXXXXX XXX XXXX |
$X,XXX,XXX |
| XXXXXXXX XXXX | XXX XX, XXXX | $1,045,000 XXX XXXX |
| XXXXXXXX XXXXXX | XXX XX, XXXX | $1,125,000 XXX XXXX |
| XXXXXXXX XXXXXXX | XXX XX, XXXX | XXX XXXX |
| XXXXXXXX XXXXXX | XXX XX, XXXX | $999,900 XXX XXXX |
| XXXXXXXX XXXXXXX | XXX XX, XXXX | XXX XXXX |
| XXXXXXXX XXXXXX | XXX XX, XXXX | $1,190,000 XXX XXXX |

Chicopee Hills Public School
Elementary: PublicÉIC Père-René-de-Galinée
Elementary: CatholicSt Aloysius Catholic Elementary School
Elementary: CatholicHoward Robertson Public School
Elementary: PublicLackner Woods Public School
Elementary: PublicSaint John Paul II Catholic Elementary School
Elementary: CatholicRosemount - U Turn School
Secondary: PublicÉSC Père-René-de-Galinée
Secondary: CatholicPreston High School
Secondary: PublicEastwood Collegiate Institute
Secondary: PublicGrand River Collegiate Institute
Secondary: PublicSt Mary's High School
Secondary: Catholic- 4 bath
- 5 bed
- 3000 sqft
18 Valleybrook Drive, Kitchener, Ontario • N2A 0K1 • Kitchener


