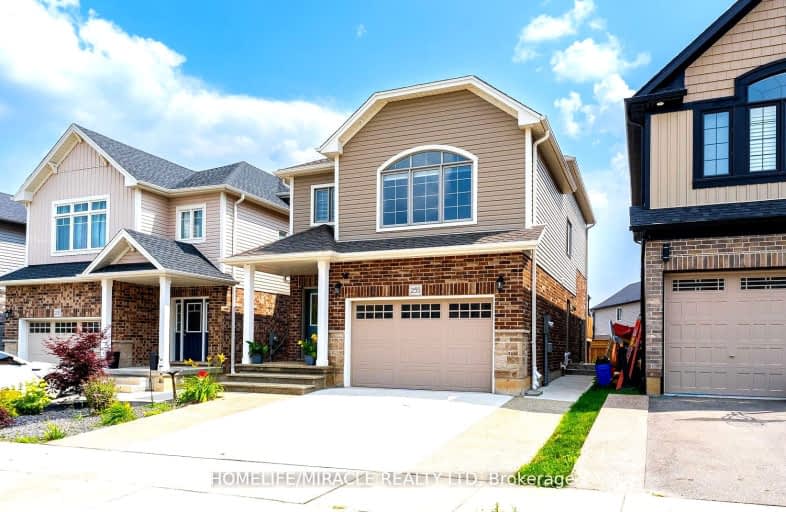Car-Dependent
- Almost all errands require a car.
9
/100
Minimal Transit
- Almost all errands require a car.
23
/100
Somewhat Bikeable
- Most errands require a car.
31
/100

Groh Public School
Elementary: Public
0.50 km
St Timothy Catholic Elementary School
Elementary: Catholic
2.01 km
Pioneer Park Public School
Elementary: Public
2.51 km
St Kateri Tekakwitha Catholic Elementary School
Elementary: Catholic
2.18 km
Brigadoon Public School
Elementary: Public
1.39 km
J W Gerth Public School
Elementary: Public
1.15 km
ÉSC Père-René-de-Galinée
Secondary: Catholic
7.50 km
Preston High School
Secondary: Public
6.63 km
Eastwood Collegiate Institute
Secondary: Public
7.37 km
Huron Heights Secondary School
Secondary: Public
2.88 km
St Mary's High School
Secondary: Catholic
5.40 km
Cameron Heights Collegiate Institute
Secondary: Public
8.39 km
-
Carlyle Park
Pioneer Dr, Kitchener ON 2.23km -
Millwood Park
Kitchener ON 2.46km -
Marguerite Ormston Trailway
Kitchener ON 2.55km
-
TD Canada Trust ATM
123 Pioneer Dr, Kitchener ON N2P 2A3 2.41km -
Scotiabank
601 Doon Village Rd (Millwood Cr), Kitchener ON N2P 1T6 2.65km -
CIBC Cash Dispenser
120 Conestoga College Blvd, Kitchener ON N2P 2N6 2.81km










