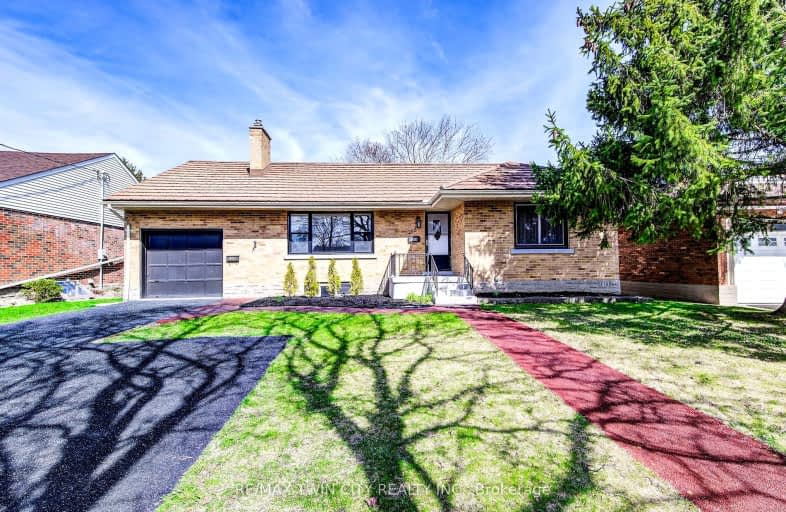Very Walkable
- Most errands can be accomplished on foot.
Good Transit
- Some errands can be accomplished by public transportation.
Very Bikeable
- Most errands can be accomplished on bike.

Rosemount School
Elementary: PublicSmithson Public School
Elementary: PublicMargaret Avenue Public School
Elementary: PublicSt Anne Catholic Elementary School
Elementary: CatholicSuddaby Public School
Elementary: PublicSheppard Public School
Elementary: PublicRosemount - U Turn School
Secondary: PublicBluevale Collegiate Institute
Secondary: PublicEastwood Collegiate Institute
Secondary: PublicGrand River Collegiate Institute
Secondary: PublicSt Mary's High School
Secondary: CatholicCameron Heights Collegiate Institute
Secondary: Public-
Ashlinn O'Marra
50 Merner Ave, Kitchener ON N2H 1X2 0.41km -
Weber Park
Frederick St, Kitchener ON 0.82km -
Guelph Street Park
786 Guelph St, Kitchener ON 1.7km
-
Scotiabank
2095 Dorchester Rd, Kitchener ON N2B 1L3 0.83km -
Scotiabank
501 Krug St (Krug St.), Kitchener ON N2B 1L3 0.83km -
Gignac Financial
1454 King St E, Kitchener ON N2G 2N7 1.62km
- 2 bath
- 4 bed
- 2000 sqft
118 Lancaster Street West, Kitchener, Ontario • N2H 4T6 • Kitchener
- 3 bath
- 6 bed
- 2000 sqft
120 Lancaster Street West, Kitchener, Ontario • N2H 4T6 • Kitchener














