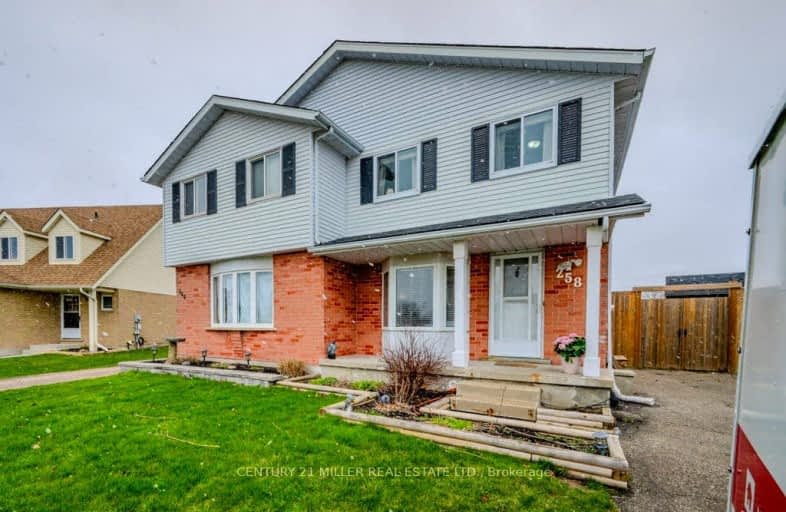Somewhat Walkable
- Some errands can be accomplished on foot.
64
/100
Good Transit
- Some errands can be accomplished by public transportation.
50
/100
Bikeable
- Some errands can be accomplished on bike.
68
/100

St Mark Catholic Elementary School
Elementary: Catholic
1.66 km
Westmount Public School
Elementary: Public
1.68 km
Southridge Public School
Elementary: Public
1.12 km
A R Kaufman Public School
Elementary: Public
0.96 km
St Dominic Savio Catholic Elementary School
Elementary: Catholic
0.87 km
Sandhills Public School
Elementary: Public
1.24 km
St David Catholic Secondary School
Secondary: Catholic
5.38 km
Forest Heights Collegiate Institute
Secondary: Public
1.27 km
Kitchener Waterloo Collegiate and Vocational School
Secondary: Public
2.76 km
Waterloo Collegiate Institute
Secondary: Public
4.86 km
Resurrection Catholic Secondary School
Secondary: Catholic
1.54 km
Cameron Heights Collegiate Institute
Secondary: Public
3.95 km
-
Filsinger Park
Kitchener ON 0.98km -
Bankside Park
Kitchener ON N2N 3K3 1.14km -
Timm Park
Kitchener ON 1.24km
-
Scotiabank
525 Highland Rd W, Kitchener ON N2M 5K1 1.05km -
Scotiabank
491 Highland Rd W (at Westmount Rd. W.), Kitchener ON N2M 5K2 1.19km -
TD Bank Financial Group
272 Highland Rd W (Belmont), Kitchener ON N2M 3C5 1.72km














