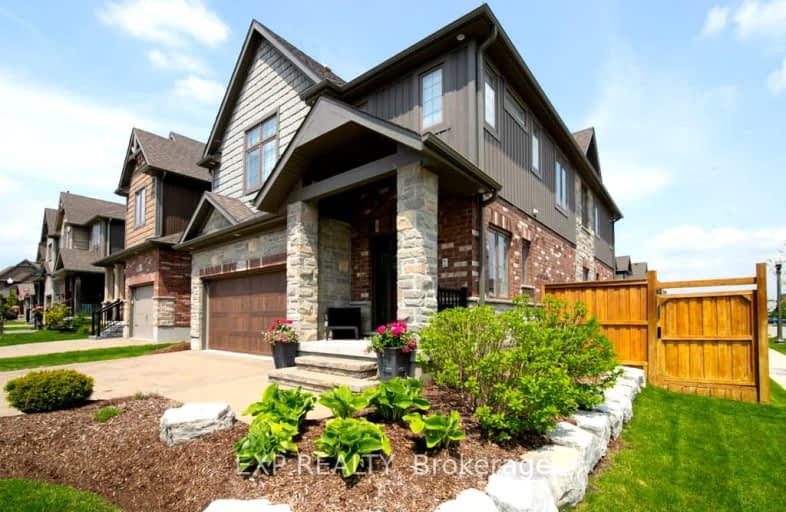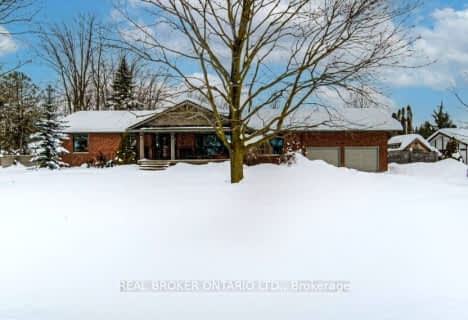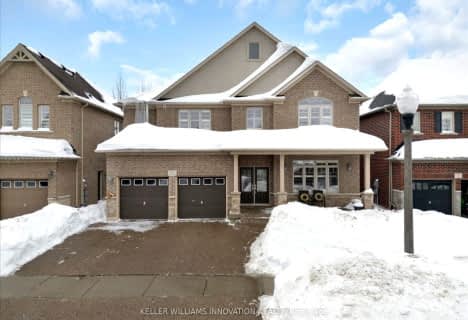Car-Dependent
- Most errands require a car.
30
/100
No Nearby Transit
- Almost all errands require a car.
0
/100
Somewhat Bikeable
- Most errands require a car.
37
/100

St Teresa Catholic Elementary School
Elementary: Catholic
3.57 km
Lexington Public School
Elementary: Public
1.84 km
Sandowne Public School
Elementary: Public
2.67 km
Bridgeport Public School
Elementary: Public
1.94 km
St Matthew Catholic Elementary School
Elementary: Catholic
1.66 km
St Luke Catholic Elementary School
Elementary: Catholic
2.79 km
Rosemount - U Turn School
Secondary: Public
4.21 km
St David Catholic Secondary School
Secondary: Catholic
4.70 km
Kitchener Waterloo Collegiate and Vocational School
Secondary: Public
5.51 km
Bluevale Collegiate Institute
Secondary: Public
3.32 km
Grand River Collegiate Institute
Secondary: Public
5.42 km
Cameron Heights Collegiate Institute
Secondary: Public
5.97 km
-
Kiwanis dog park
Kitchener ON 0.68km -
Bechtel leash-free dog park
Bridge St, Kitchener ON 2.08km -
Dunvegan Park
Waterloo ON 2.4km
-
President's Choice Financial ATM
315 Lincoln Rd, Waterloo ON N2J 4H7 3.1km -
CoinFlip Bitcoin ATM
90 Weber St N, Waterloo ON N2J 3G8 4.32km -
BMO Bank of Montreal
537 Frederick St, Kitchener ON N2B 2A7 4.35km









