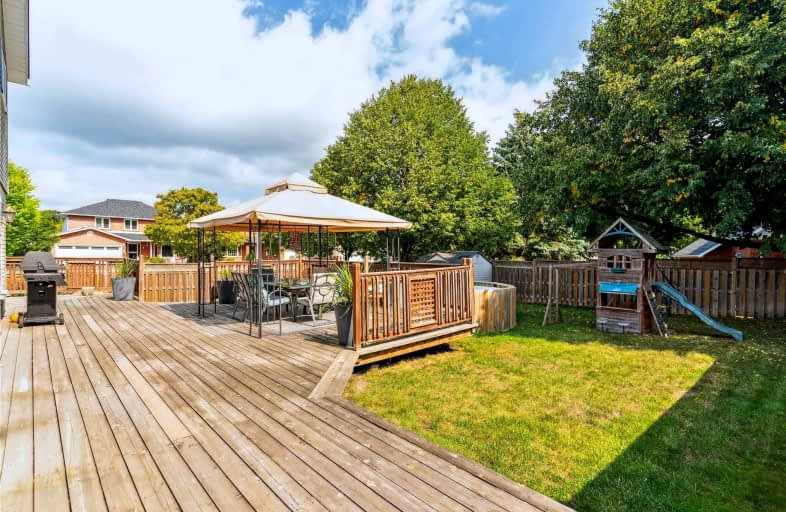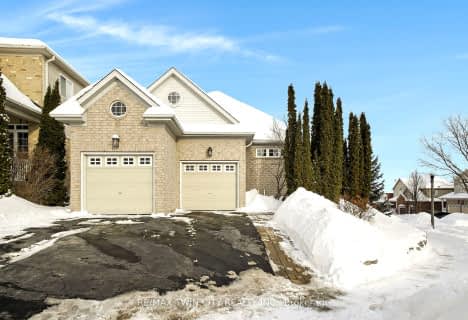
Groh Public School
Elementary: Public
2.29 km
St Timothy Catholic Elementary School
Elementary: Catholic
1.42 km
Pioneer Park Public School
Elementary: Public
1.32 km
St Kateri Tekakwitha Catholic Elementary School
Elementary: Catholic
0.69 km
Brigadoon Public School
Elementary: Public
0.54 km
J W Gerth Public School
Elementary: Public
1.46 km
Rosemount - U Turn School
Secondary: Public
8.13 km
Eastwood Collegiate Institute
Secondary: Public
5.63 km
Huron Heights Secondary School
Secondary: Public
1.07 km
Grand River Collegiate Institute
Secondary: Public
7.73 km
St Mary's High School
Secondary: Catholic
3.55 km
Cameron Heights Collegiate Institute
Secondary: Public
6.54 km











