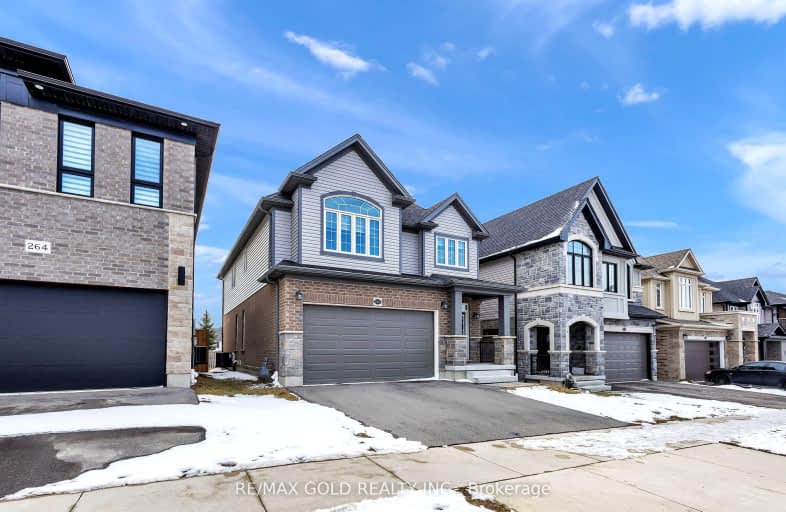Car-Dependent
- Almost all errands require a car.
23
/100
Some Transit
- Most errands require a car.
28
/100
Somewhat Bikeable
- Most errands require a car.
40
/100

Blessed Sacrament Catholic Elementary School
Elementary: Catholic
1.83 km
ÉÉC Cardinal-Léger
Elementary: Catholic
1.89 km
Glencairn Public School
Elementary: Public
2.27 km
John Sweeney Catholic Elementary School
Elementary: Catholic
1.31 km
Williamsburg Public School
Elementary: Public
2.05 km
Jean Steckle Public School
Elementary: Public
0.27 km
Forest Heights Collegiate Institute
Secondary: Public
4.87 km
Kitchener Waterloo Collegiate and Vocational School
Secondary: Public
7.48 km
Eastwood Collegiate Institute
Secondary: Public
5.81 km
Huron Heights Secondary School
Secondary: Public
1.61 km
St Mary's High School
Secondary: Catholic
3.46 km
Cameron Heights Collegiate Institute
Secondary: Public
6.05 km
-
Sophia Park
Kitchener ON 0.49km -
Seabrook Park
Kitchener ON N2R 0E7 0.75km -
Hewitt Park
Kitchener ON N2R 0G3 0.97km
-
Libro Credit Union
1170 Fischer Hallman Rd, Kitchener ON N2E 3Z3 2.26km -
Scotiabank
601 Doon Village Rd (Millwood Cr), Kitchener ON N2P 1T6 3.18km -
BMO Bank of Montreal
795 Ottawa St S (at Strasburg Rd), Kitchener ON N2E 0A5 3.53km







