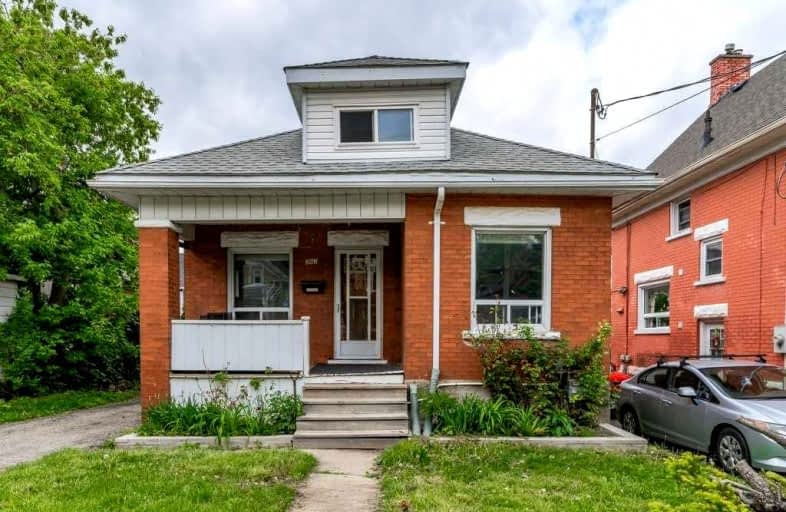
Courtland Avenue Public School
Elementary: Public
0.43 km
St Bernadette Catholic Elementary School
Elementary: Catholic
0.64 km
Queen Elizabeth Public School
Elementary: Public
1.01 km
Suddaby Public School
Elementary: Public
1.55 km
J F Carmichael Public School
Elementary: Public
1.25 km
Sheppard Public School
Elementary: Public
1.60 km
Forest Heights Collegiate Institute
Secondary: Public
3.09 km
Kitchener Waterloo Collegiate and Vocational School
Secondary: Public
2.41 km
Bluevale Collegiate Institute
Secondary: Public
4.08 km
Eastwood Collegiate Institute
Secondary: Public
2.26 km
St Mary's High School
Secondary: Catholic
2.71 km
Cameron Heights Collegiate Institute
Secondary: Public
0.84 km




