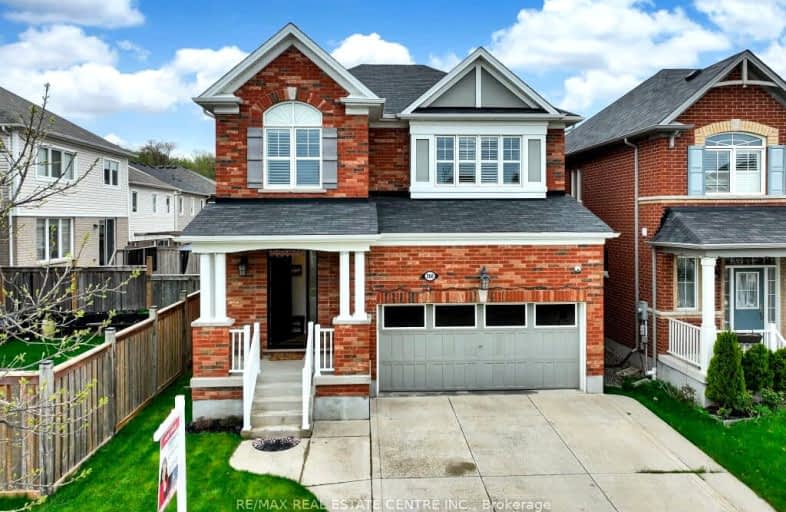Car-Dependent
- Almost all errands require a car.
19
/100
Some Transit
- Most errands require a car.
27
/100
Somewhat Bikeable
- Most errands require a car.
40
/100

Blessed Sacrament Catholic Elementary School
Elementary: Catholic
2.53 km
ÉÉC Cardinal-Léger
Elementary: Catholic
2.60 km
Glencairn Public School
Elementary: Public
2.75 km
John Sweeney Catholic Elementary School
Elementary: Catholic
0.39 km
Williamsburg Public School
Elementary: Public
2.05 km
Jean Steckle Public School
Elementary: Public
0.83 km
Forest Heights Collegiate Institute
Secondary: Public
4.92 km
Kitchener Waterloo Collegiate and Vocational School
Secondary: Public
7.84 km
Eastwood Collegiate Institute
Secondary: Public
6.58 km
Huron Heights Secondary School
Secondary: Public
2.51 km
St Mary's High School
Secondary: Catholic
4.26 km
Cameron Heights Collegiate Institute
Secondary: Public
6.65 km
-
West Oak Park
Kitchener ON N2R 0K7 0.45km -
Parkvale Playground
Parkvale St, Kitchener ON 1.21km -
Banffshire Park
Banffshire St, Kitchener ON 1.83km
-
TD Canada Trust Branch and ATM
1187 Fischer Hallman Rd, Kitchener ON N2E 4H9 2.33km -
CIBC Cash Dispenser
1178 Fischer Hallman Rd, Kitchener ON N2E 3Z3 2.34km -
Mennonite Savings and Credit Union
1265 Strasburg Rd, Kitchener ON N2R 1S6 2.85km














