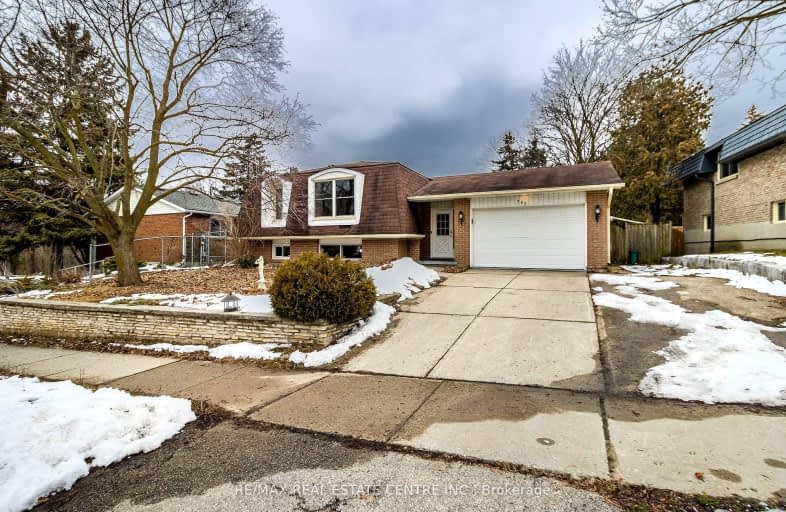Somewhat Walkable
- Some errands can be accomplished on foot.
53
/100
Some Transit
- Most errands require a car.
47
/100
Somewhat Bikeable
- Most errands require a car.
29
/100

Rockway Public School
Elementary: Public
2.11 km
Alpine Public School
Elementary: Public
1.47 km
Blessed Sacrament Catholic Elementary School
Elementary: Catholic
1.29 km
Our Lady of Grace Catholic Elementary School
Elementary: Catholic
1.33 km
ÉÉC Cardinal-Léger
Elementary: Catholic
1.21 km
Country Hills Public School
Elementary: Public
0.40 km
Rosemount - U Turn School
Secondary: Public
5.82 km
Forest Heights Collegiate Institute
Secondary: Public
4.66 km
Eastwood Collegiate Institute
Secondary: Public
3.29 km
Huron Heights Secondary School
Secondary: Public
1.76 km
St Mary's High School
Secondary: Catholic
1.00 km
Cameron Heights Collegiate Institute
Secondary: Public
3.97 km
-
McLennan Park
902 Ottawa St S (Strasburg Rd.), Kitchener ON N2E 1T4 1.64km -
Love Laugh Play
451 Mill St, Kitchener ON 2.58km -
Upper Canada Park
Kitchener ON 2.63km
-
Scotiabank
1144 Courtland Ave E (Shelley), Kitchener ON N2C 2H5 1.42km -
TD Canada Trust ATM
10 Manitou Dr, Kitchener ON N2C 2N3 1.57km -
President's Choice Financial Pavilion and ATM
750 Ottawa St S, Kitchener ON N2E 1B6 2.14km














