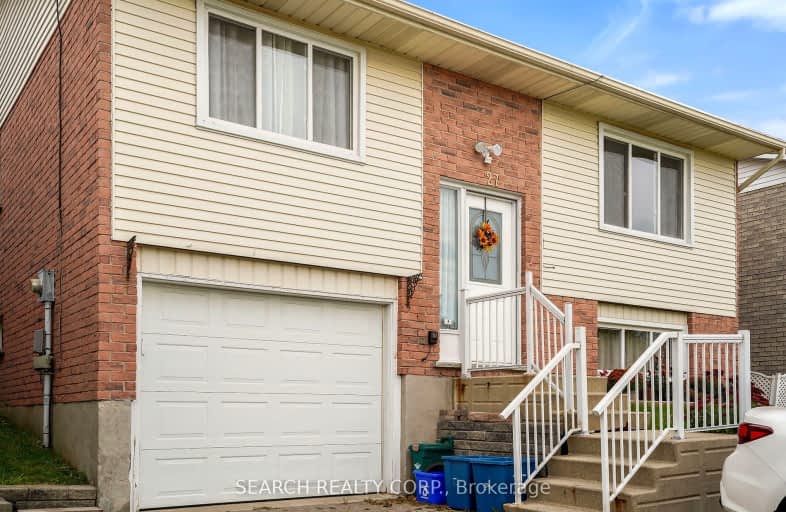Very Walkable
- Most errands can be accomplished on foot.
70
/100
Good Transit
- Some errands can be accomplished by public transportation.
51
/100
Very Bikeable
- Most errands can be accomplished on bike.
74
/100

St Paul Catholic Elementary School
Elementary: Catholic
1.36 km
Westmount Public School
Elementary: Public
1.57 km
Southridge Public School
Elementary: Public
0.92 km
Queensmount Public School
Elementary: Public
1.16 km
A R Kaufman Public School
Elementary: Public
0.80 km
St Dominic Savio Catholic Elementary School
Elementary: Catholic
1.18 km
Forest Heights Collegiate Institute
Secondary: Public
1.18 km
Kitchener Waterloo Collegiate and Vocational School
Secondary: Public
2.56 km
Bluevale Collegiate Institute
Secondary: Public
4.81 km
Waterloo Collegiate Institute
Secondary: Public
4.85 km
Resurrection Catholic Secondary School
Secondary: Catholic
1.84 km
Cameron Heights Collegiate Institute
Secondary: Public
3.63 km














