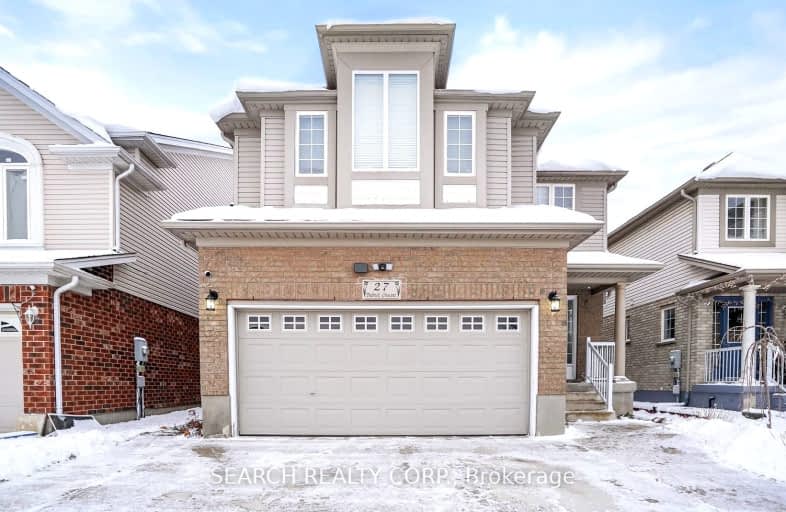Somewhat Walkable
- Some errands can be accomplished on foot.
Some Transit
- Most errands require a car.
Somewhat Bikeable
- Most errands require a car.

Trillium Public School
Elementary: PublicMonsignor Haller Catholic Elementary School
Elementary: CatholicGlencairn Public School
Elementary: PublicLaurentian Public School
Elementary: PublicWilliamsburg Public School
Elementary: PublicW.T. Townshend Public School
Elementary: PublicForest Heights Collegiate Institute
Secondary: PublicKitchener Waterloo Collegiate and Vocational School
Secondary: PublicResurrection Catholic Secondary School
Secondary: CatholicHuron Heights Secondary School
Secondary: PublicSt Mary's High School
Secondary: CatholicCameron Heights Collegiate Institute
Secondary: Public-
Malt & Barley Public House
1187 Fischer-Hallman Road, Kitchener, ON N2E 4H9 0.46km -
Kelseys
1440 Ottawa Street S, Kitchener, ON N2E 4E2 1.19km -
St Louis Bar And Grill
1415 Huron Road, Kitchener, ON N2R 0L3 2.78km
-
Starbucks
1170 Fischer Hallman Road, Building 200, Unit 20, Kitchener, ON N2E 3Z3 0.61km -
McDonald's
1191 Fischer Hallman Road, Fischer Hallman & Westmount, Kitchener, ON N2R 1P4 0.62km -
Tim Hortons
685 Fischer-hallman Rd, Kitchener, ON N2E 1L7 1.25km
-
Anytime Fitness
720 Westmount Rd E, Kitchener, ON N2E 2M6 1.59km -
CrossFit Kitchener
543 Mill Street, Unit 6, Kitchener, ON N2G 2Y5 3.99km -
YMCA of Kitchener Waterloo
333 Carwood Avenue, Kitchener, ON N2G 3C5 4.26km
-
Shoppers Drug Mart
1400 Ottawa Street S, Kitchener, ON N2E 4E2 1.38km -
Forest Hill Pharmacy
720 Westmount Road E, Kitchener, ON N2E 2M6 1.59km -
Greenbrook Pharmacy
421 Greenbrook Drive, Kitchener, ON N2M 4K1 2.3km
-
Lisboa Bakery & Grill
609-1187 Fischer-Hallman Road, Kitchener, ON N2E 4K6 0.42km -
Bento Sushi
1187 Fischer-Hallman Road, Kitchener, ON N2E 4H9 0.46km -
Malt & Barley Public House
1187 Fischer-Hallman Road, Kitchener, ON N2E 4H9 0.46km
-
Sunrise Shopping Centre
1400 Ottawa Street S, Unit C-10, Kitchener, ON N2E 4E2 1.27km -
Market Square Shopping Centre
40 Weber Street E, Kitchener, ON N2H 6R3 5.43km -
The Boardwalk at Ira Needles Blvd.
101 Ira Needles Boulevard, Waterloo, ON N2J 3Z4 5.5km
-
Sobeys
1187 Fischer Hallman Road, Kitchener, ON N2E 4H9 0.46km -
Freshco
720 Westmount Road E, Kitchener, ON N2E 2V9 1.57km -
No Frills
700 Strasburg Road, Kitchener, ON N2E 2M2 2.38km
-
Winexpert Kitchener
645 Westmount Road E, Unit 2, Kitchener, ON N2E 3S3 1.79km -
The Beer Store
875 Highland Road W, Kitchener, ON N2N 2Y2 3.26km -
LCBO
115 King Street S, Waterloo, ON N2L 5A3 6.43km
-
Canadian Tire Gas+
1400 Ottawa Street S, Kitchener, ON N2E 4E2 1.28km -
Downtown Auto Center
680 Trillium Drive, Kitchener, ON N2R 1E6 2.46km -
Petro-Canada
795 Ottawa Street, Kitchener, ON N2E 1B6 2.38km
-
Apollo Cinema
141 Ontario Street N, Kitchener, ON N2H 4Y5 5.42km -
Cineplex Cinemas Kitchener and VIP
225 Fairway Road S, Kitchener, ON N2C 1X2 5.78km -
Landmark Cinemas - Waterloo
415 The Boardwalk University & Ira Needles Boulevard, Waterloo, ON N2J 3Z4 6.08km
-
Kitchener Public Library
85 Queen Street N, Kitchener, ON N2H 2H1 5.55km -
Public Libraries
150 Pioneer Drive, Kitchener, ON N2P 2C2 5.8km -
Waterloo Public Library
35 Albert Street, Waterloo, ON N2L 5E2 6.94km
-
St. Mary's General Hospital
911 Queen's Boulevard, Kitchener, ON N2M 1B2 3.7km -
Grand River Hospital
835 King Street W, Kitchener, ON N2G 1G3 5.71km -
Grand River Hospital
3570 King Street E, Kitchener, ON N2A 2W1 7.99km
-
Max Becker Common
Max Becker Dr (at Commonwealth St.), Kitchener ON 0.36km -
Highbrook Park
Kitchener ON N2E 3Z3 0.6km -
Fox Glove Park
Fox glove, Kitchener ON 1.69km
-
RBC Royal Bank ATM
1178 Fischer-Hallman Rd, Kitchener ON N2E 3Z3 0.63km -
CIBC
1201 Fischer-Hallman Rd, Kitchener ON N2R 0H3 0.85km -
BMO Bank of Montreal
795 Ottawa St S (at Strasburg Rd), Kitchener ON N2E 0A5 2.4km
- 3 bath
- 5 bed
- 2000 sqft
35 Wildlark Crescent North, Kitchener, Ontario • N2N 3E8 • Kitchener














