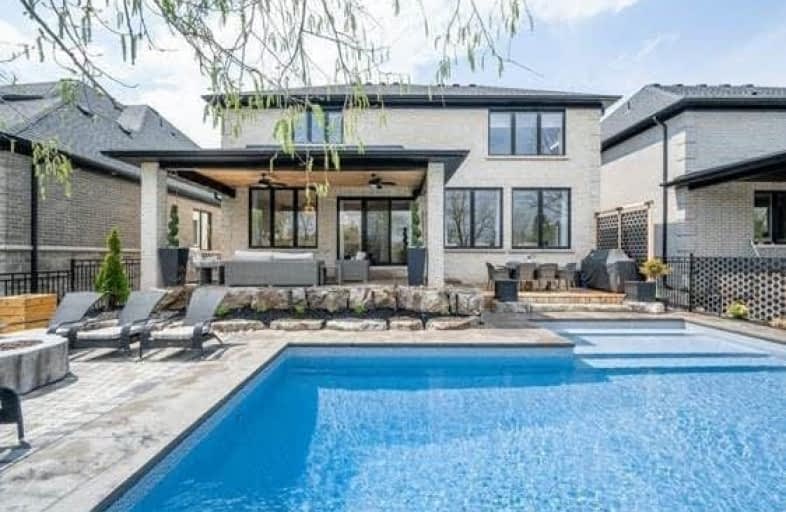
St Teresa Catholic Elementary School
Elementary: Catholic
2.90 km
Prueter Public School
Elementary: Public
2.90 km
Lexington Public School
Elementary: Public
1.71 km
Sandowne Public School
Elementary: Public
2.17 km
Bridgeport Public School
Elementary: Public
1.23 km
St Matthew Catholic Elementary School
Elementary: Catholic
1.25 km
Rosemount - U Turn School
Secondary: Public
3.83 km
St David Catholic Secondary School
Secondary: Catholic
4.14 km
Kitchener Waterloo Collegiate and Vocational School
Secondary: Public
4.80 km
Bluevale Collegiate Institute
Secondary: Public
2.61 km
Waterloo Collegiate Institute
Secondary: Public
4.38 km
Cameron Heights Collegiate Institute
Secondary: Public
5.36 km




