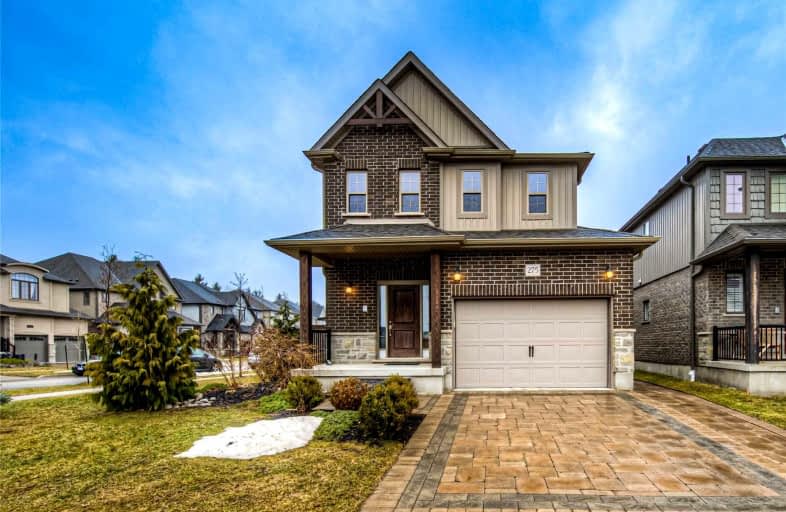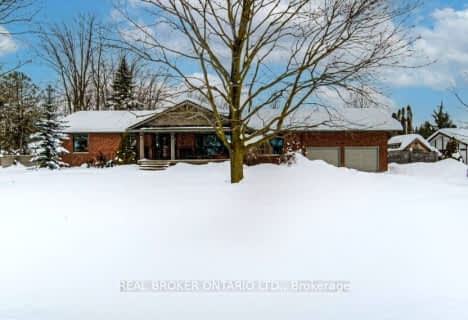
St Teresa Catholic Elementary School
Elementary: Catholic
3.50 km
Prueter Public School
Elementary: Public
3.53 km
Lexington Public School
Elementary: Public
1.93 km
Sandowne Public School
Elementary: Public
2.72 km
Bridgeport Public School
Elementary: Public
1.89 km
St Matthew Catholic Elementary School
Elementary: Catholic
1.72 km
Rosemount - U Turn School
Secondary: Public
4.10 km
St David Catholic Secondary School
Secondary: Catholic
4.73 km
Kitchener Waterloo Collegiate and Vocational School
Secondary: Public
5.46 km
Bluevale Collegiate Institute
Secondary: Public
3.30 km
Grand River Collegiate Institute
Secondary: Public
5.30 km
Cameron Heights Collegiate Institute
Secondary: Public
5.88 km








