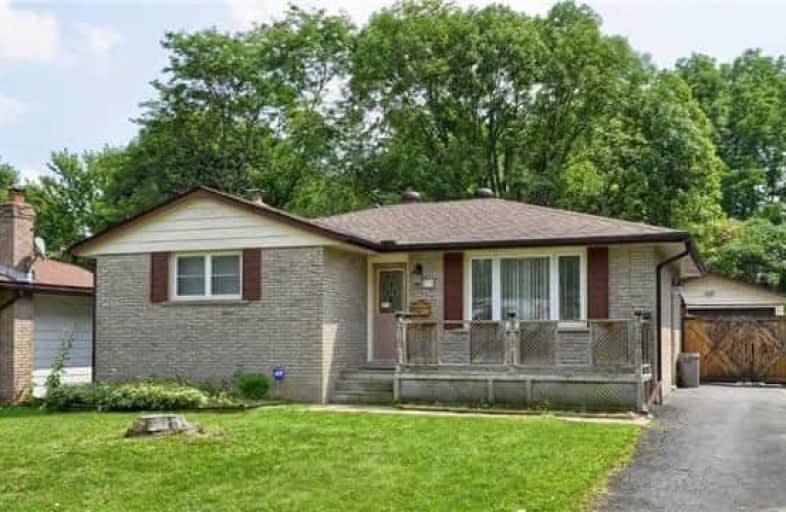Sold on Nov 28, 2017
Note: Property is not currently for sale or for rent.

-
Type: Detached
-
Style: Bungalow
-
Size: 700 sqft
-
Lot Size: 50 x 150 Feet
-
Age: 31-50 years
-
Taxes: $2,900 per year
-
Days on Site: 99 Days
-
Added: Sep 07, 2019 (3 months on market)
-
Updated:
-
Last Checked: 1 month ago
-
MLS®#: X3905799
-
Listed By: Century 21 leading edge realty inc., brokerage
Beautiful 3+1 Bdrm 2 Baths Bungalow W/ Large Living Rm, Nice Kitchen, Master Bdrm & 2 More Good Size Bdrms On Main Floor & 1 Bdrm In Bsmt. Bsmt Is Fully Finished W/ Side Entrance Big Kitchen, 4 Pc Bath & Rec Room. You Can Make Your Extra Income From There, Very Good Size Lot, Fenced Backyard, No House Behind, Single Detached Garage Close To All Amenities Only 5Min From Waterloo University, Good Opportunities For 1st Time Buyer&Investors. New Furnace, New Roof
Extras
All Elf's, All Appliances, Fridge Stove, Microwave, Washer & Dryer, Water Softener, Garage Door Opener, All Blinds. Air Conditioner
Property Details
Facts for 275 Westwood Drive, Kitchener
Status
Days on Market: 99
Last Status: Sold
Sold Date: Nov 28, 2017
Closed Date: Jan 22, 2018
Expiry Date: Dec 31, 2017
Sold Price: $405,150
Unavailable Date: Nov 28, 2017
Input Date: Aug 22, 2017
Property
Status: Sale
Property Type: Detached
Style: Bungalow
Size (sq ft): 700
Age: 31-50
Area: Kitchener
Availability Date: 30 To 90 Days
Assessment Amount: $286,000
Assessment Year: 2016
Inside
Bedrooms: 3
Bedrooms Plus: 1
Bathrooms: 2
Kitchens: 1
Kitchens Plus: 1
Rooms: 8
Den/Family Room: No
Air Conditioning: Central Air
Fireplace: No
Laundry Level: Lower
Central Vacuum: N
Washrooms: 2
Utilities
Electricity: Yes
Gas: Yes
Cable: Yes
Telephone: Yes
Building
Basement: Finished
Basement 2: Sep Entrance
Heat Type: Forced Air
Heat Source: Gas
Exterior: Brick
Elevator: N
UFFI: No
Water Supply Type: Unknown
Water Supply: Municipal
Physically Handicapped-Equipped: N
Special Designation: Unknown
Other Structures: Garden Shed
Retirement: N
Parking
Driveway: Private
Garage Spaces: 1
Garage Type: Detached
Covered Parking Spaces: 3
Total Parking Spaces: 4
Fees
Tax Year: 2017
Tax Legal Description: Plan 1273 Lot 90
Taxes: $2,900
Highlights
Feature: Fenced Yard
Feature: Hospital
Feature: Library
Feature: Park
Feature: Public Transit
Feature: School
Land
Cross Street: Westwood Dr/ Glasgow
Municipality District: Kitchener
Fronting On: North
Pool: None
Sewer: Sewers
Lot Depth: 150 Feet
Lot Frontage: 50 Feet
Zoning: Residential
Waterfront: None
Additional Media
- Virtual Tour: https://fusion.realtourvision.com/idx/602550
Rooms
Room details for 275 Westwood Drive, Kitchener
| Type | Dimensions | Description |
|---|---|---|
| Kitchen Main | 2.38 x 4.95 | |
| Living Main | 3.60 x 4.21 | Parquet Floor |
| Master Main | 3.04 x 4.34 | Parquet Floor, Closet |
| 2nd Br Main | 2.66 x 2.56 | Parquet Floor, Closet |
| 3rd Br Main | 2.56 x 2.61 | Parquet Floor |
| Bathroom Main | - | 4 Pc Bath |
| Kitchen Lower | 4.74 x 3.20 | |
| Rec Lower | 4.21 x 5.15 | |
| Br Lower | - | |
| Bathroom Lower | - | 4 Pc Bath |
| Laundry Lower | - |
| XXXXXXXX | XXX XX, XXXX |
XXXX XXX XXXX |
$XXX,XXX |
| XXX XX, XXXX |
XXXXXX XXX XXXX |
$XXX,XXX |
| XXXXXXXX XXXX | XXX XX, XXXX | $405,150 XXX XXXX |
| XXXXXXXX XXXXXX | XXX XX, XXXX | $429,900 XXX XXXX |

Our Lady of Lourdes Catholic Elementary School
Elementary: CatholicWestmount Public School
Elementary: PublicA R Kaufman Public School
Elementary: PublicSt Dominic Savio Catholic Elementary School
Elementary: CatholicEmpire Public School
Elementary: PublicSandhills Public School
Elementary: PublicSt David Catholic Secondary School
Secondary: CatholicForest Heights Collegiate Institute
Secondary: PublicKitchener Waterloo Collegiate and Vocational School
Secondary: PublicBluevale Collegiate Institute
Secondary: PublicWaterloo Collegiate Institute
Secondary: PublicResurrection Catholic Secondary School
Secondary: Catholic

