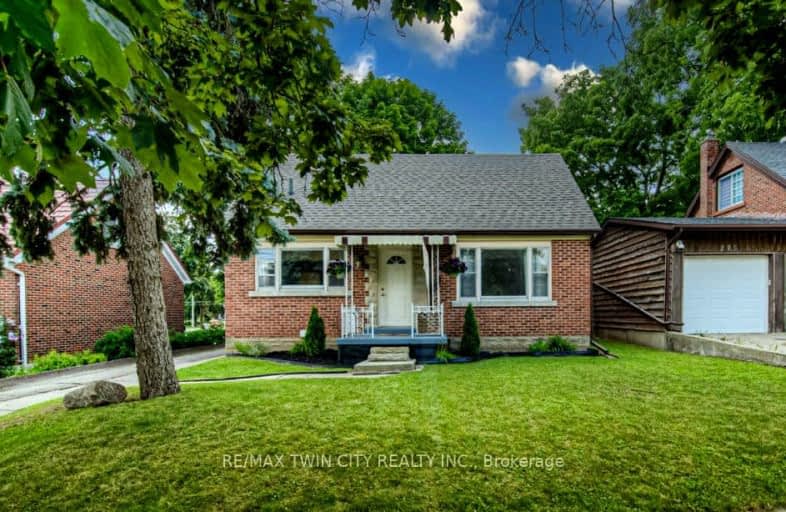Somewhat Walkable
- Some errands can be accomplished on foot.
61
/100
Good Transit
- Some errands can be accomplished by public transportation.
52
/100

Courtland Avenue Public School
Elementary: Public
0.87 km
Monsignor Haller Catholic Elementary School
Elementary: Catholic
1.90 km
St Bernadette Catholic Elementary School
Elementary: Catholic
0.20 km
Queen Elizabeth Public School
Elementary: Public
0.68 km
J F Carmichael Public School
Elementary: Public
1.18 km
Forest Hill Public School
Elementary: Public
1.59 km
Forest Heights Collegiate Institute
Secondary: Public
2.75 km
Kitchener Waterloo Collegiate and Vocational School
Secondary: Public
2.65 km
Bluevale Collegiate Institute
Secondary: Public
4.45 km
Eastwood Collegiate Institute
Secondary: Public
2.47 km
St Mary's High School
Secondary: Catholic
2.50 km
Cameron Heights Collegiate Institute
Secondary: Public
1.27 km





