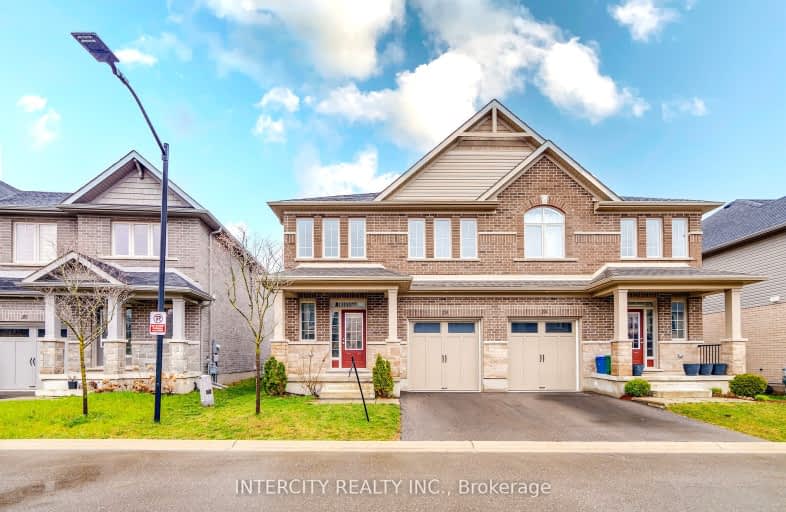Car-Dependent
- Most errands require a car.
47
/100
Some Transit
- Most errands require a car.
47
/100
Bikeable
- Some errands can be accomplished on bike.
68
/100

Our Lady of Lourdes Catholic Elementary School
Elementary: Catholic
1.65 km
Westmount Public School
Elementary: Public
0.90 km
A R Kaufman Public School
Elementary: Public
0.58 km
St Dominic Savio Catholic Elementary School
Elementary: Catholic
1.39 km
Empire Public School
Elementary: Public
1.26 km
Sandhills Public School
Elementary: Public
1.74 km
St David Catholic Secondary School
Secondary: Catholic
4.43 km
Forest Heights Collegiate Institute
Secondary: Public
2.17 km
Kitchener Waterloo Collegiate and Vocational School
Secondary: Public
2.10 km
Bluevale Collegiate Institute
Secondary: Public
4.18 km
Waterloo Collegiate Institute
Secondary: Public
3.91 km
Resurrection Catholic Secondary School
Secondary: Catholic
1.44 km
-
Peter Roos Park
111 Westmount Rd S (John), Waterloo ON N2L 2L6 1.02km -
Filsinger Park
Kitchener ON 1.33km -
Alexandra Avenue Park
Waterloo ON 1.86km
-
National Bank of Canada
851 Fischer-Hallman Rd, Kitchener ON N2M 5N8 1.25km -
President's Choice Financial ATM
563 Highland Rd W, Kitchener ON N2M 5K2 1.53km -
Scotiabank
491 Highland Rd W (at Westmount Rd. W.), Kitchener ON N2M 5K2 1.56km














