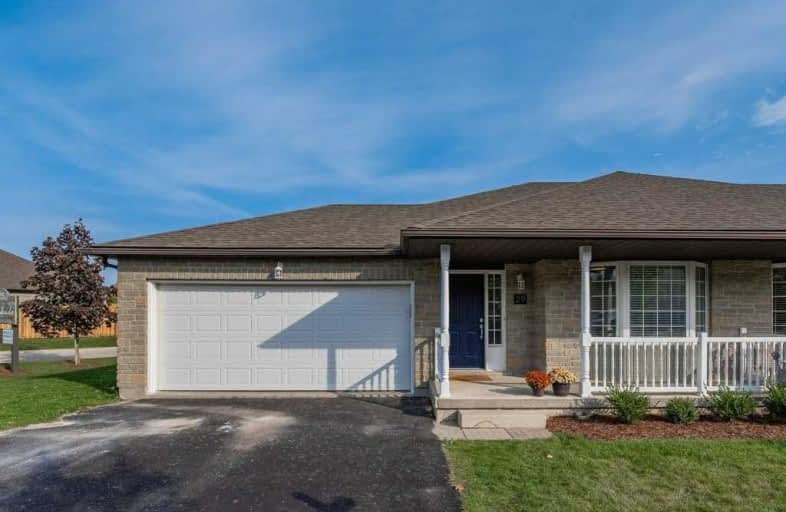
St Mark Catholic Elementary School
Elementary: Catholic
1.38 km
Meadowlane Public School
Elementary: Public
1.56 km
St Paul Catholic Elementary School
Elementary: Catholic
1.26 km
Southridge Public School
Elementary: Public
0.87 km
A R Kaufman Public School
Elementary: Public
1.18 km
St Dominic Savio Catholic Elementary School
Elementary: Catholic
0.95 km
Forest Heights Collegiate Institute
Secondary: Public
0.96 km
Kitchener Waterloo Collegiate and Vocational School
Secondary: Public
2.95 km
Bluevale Collegiate Institute
Secondary: Public
5.19 km
Waterloo Collegiate Institute
Secondary: Public
5.16 km
Resurrection Catholic Secondary School
Secondary: Catholic
1.76 km
Cameron Heights Collegiate Institute
Secondary: Public
3.94 km














