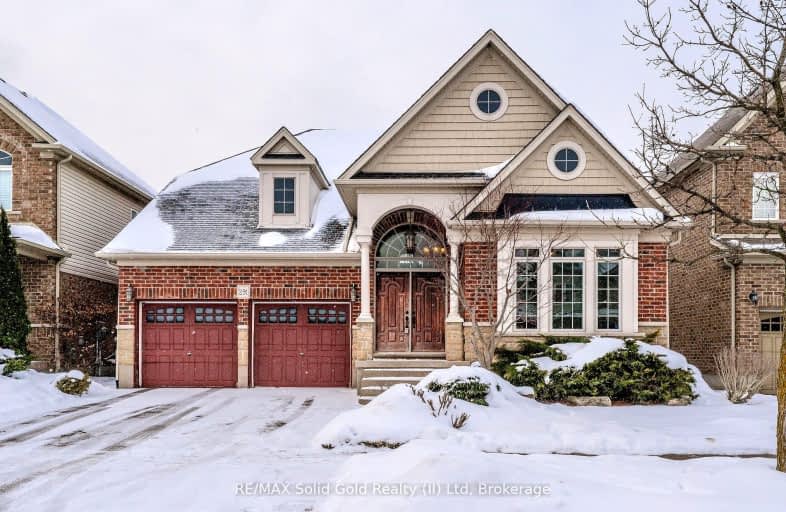Car-Dependent
- Most errands require a car.
33
/100
Some Transit
- Most errands require a car.
31
/100
Somewhat Bikeable
- Almost all errands require a car.
19
/100

Chicopee Hills Public School
Elementary: Public
0.65 km
ÉIC Père-René-de-Galinée
Elementary: Catholic
2.90 km
Crestview Public School
Elementary: Public
2.88 km
Howard Robertson Public School
Elementary: Public
1.87 km
Lackner Woods Public School
Elementary: Public
1.55 km
Saint John Paul II Catholic Elementary School
Elementary: Catholic
1.03 km
Rosemount - U Turn School
Secondary: Public
4.54 km
ÉSC Père-René-de-Galinée
Secondary: Catholic
2.91 km
Preston High School
Secondary: Public
6.51 km
Eastwood Collegiate Institute
Secondary: Public
4.05 km
Grand River Collegiate Institute
Secondary: Public
2.91 km
St Mary's High School
Secondary: Catholic
5.25 km
-
Hofstetter Park
Kitchener ON 2.12km -
Eby Park
127 Holborn Dr, Kitchener ON 2.56km -
Stanley Park
Kitchener ON 2.89km
-
Bitcoin Depot - Bitcoin ATM
900 Fairway Cres, Kitchener ON N2A 0A1 0.45km -
Localcoin Bitcoin ATM - Little Short Stop - King St E
3014 King St E, Kitchener ON N2A 1B3 2.07km -
Your Neighbourhood Credit Union
1334 Weber St E, Kitchener ON N2A 1C4 2.55km













