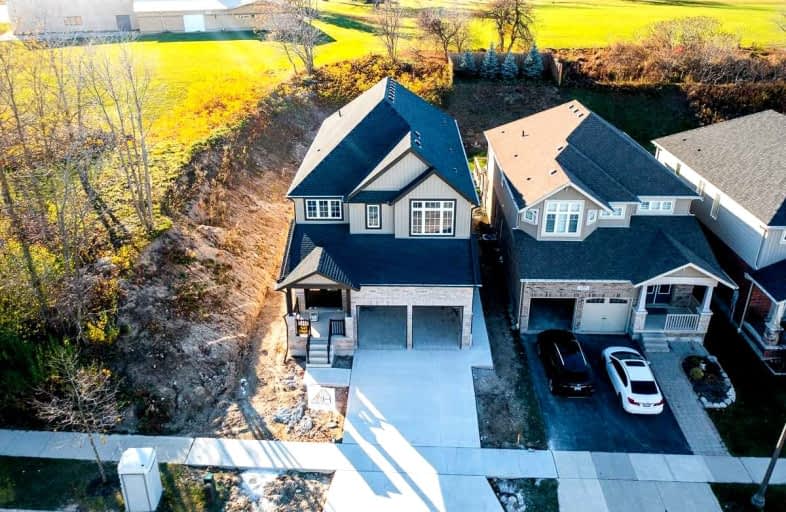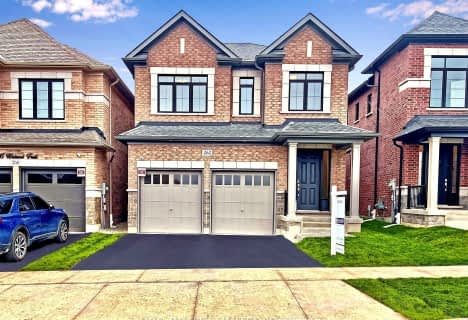
St Mark Catholic Elementary School
Elementary: CatholicMeadowlane Public School
Elementary: PublicDriftwood Park Public School
Elementary: PublicWestheights Public School
Elementary: PublicWilliamsburg Public School
Elementary: PublicW.T. Townshend Public School
Elementary: PublicForest Heights Collegiate Institute
Secondary: PublicKitchener Waterloo Collegiate and Vocational School
Secondary: PublicResurrection Catholic Secondary School
Secondary: CatholicHuron Heights Secondary School
Secondary: PublicSt Mary's High School
Secondary: CatholicCameron Heights Collegiate Institute
Secondary: Public- 4 bath
- 5 bed
- 3000 sqft
340 Falling Green Crescent, Kitchener, Ontario • N2R 0G4 • Kitchener












