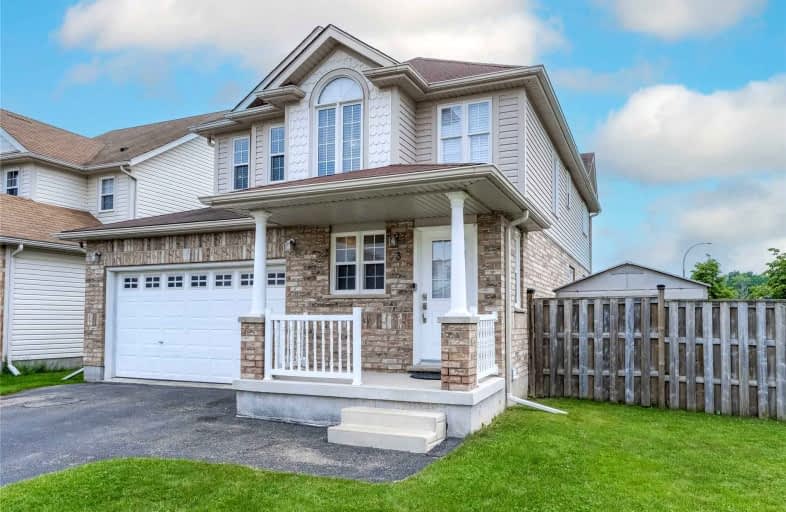
St Mark Catholic Elementary School
Elementary: Catholic
1.03 km
Meadowlane Public School
Elementary: Public
0.82 km
St Paul Catholic Elementary School
Elementary: Catholic
1.83 km
Driftwood Park Public School
Elementary: Public
0.74 km
Westheights Public School
Elementary: Public
0.98 km
W.T. Townshend Public School
Elementary: Public
1.19 km
Forest Heights Collegiate Institute
Secondary: Public
1.62 km
Kitchener Waterloo Collegiate and Vocational School
Secondary: Public
5.15 km
Resurrection Catholic Secondary School
Secondary: Catholic
3.57 km
Huron Heights Secondary School
Secondary: Public
5.36 km
St Mary's High School
Secondary: Catholic
4.85 km
Cameron Heights Collegiate Institute
Secondary: Public
5.29 km














