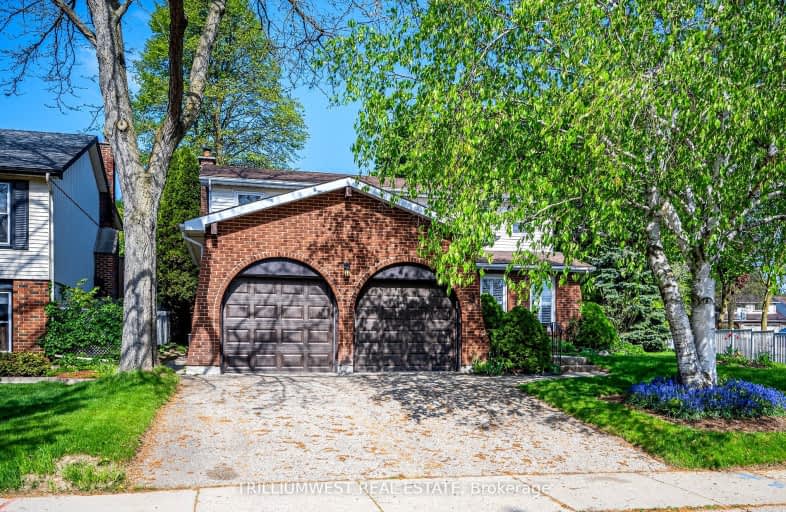Car-Dependent
- Most errands require a car.
Some Transit
- Most errands require a car.
Bikeable
- Some errands can be accomplished on bike.

St Mark Catholic Elementary School
Elementary: CatholicMeadowlane Public School
Elementary: PublicSt Paul Catholic Elementary School
Elementary: CatholicDriftwood Park Public School
Elementary: PublicSouthridge Public School
Elementary: PublicWestheights Public School
Elementary: PublicForest Heights Collegiate Institute
Secondary: PublicKitchener Waterloo Collegiate and Vocational School
Secondary: PublicWaterloo Collegiate Institute
Secondary: PublicResurrection Catholic Secondary School
Secondary: CatholicSt Mary's High School
Secondary: CatholicCameron Heights Collegiate Institute
Secondary: Public-
Lynnvalley Park
Kitchener ON 0.69km -
Foxglove Park
Foxglove Cr and Windflower Dr, Kitchener ON 0.85km -
Driftwood Park
Driftwood Dr, Kitchener ON 0.88km
-
BMO Bank of Montreal
875 Highland Rd W (at Fischer Hallman Rd), Kitchener ON N2N 2Y2 1.11km -
President's Choice Financial
875 Highland Rd W, Kitchener ON N2N 2Y2 1.11km -
Bank of Montreal TR3061
875 Highland Rd W, Kitchener ON N2N 2Y2 1.15km
- 3 bath
- 5 bed
- 2000 sqft
35 Wildlark Crescent North, Kitchener, Ontario • N2N 3E8 • Kitchener














