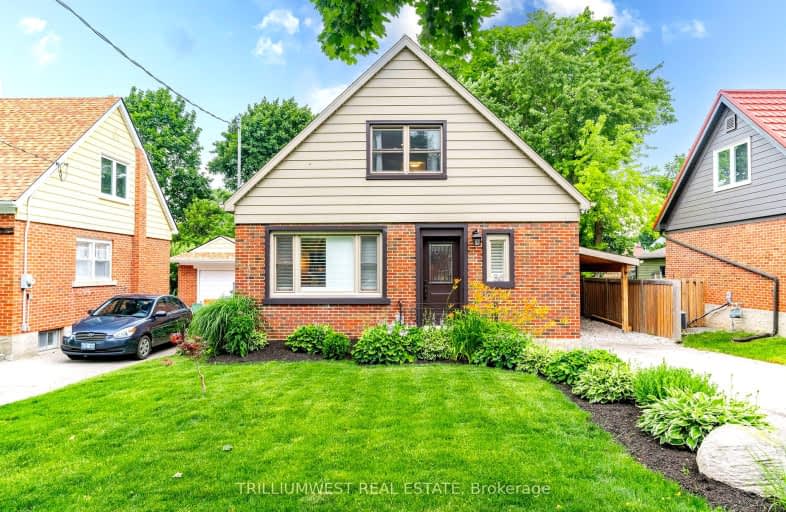Somewhat Walkable
- Some errands can be accomplished on foot.
59
/100
Good Transit
- Some errands can be accomplished by public transportation.
56
/100
Bikeable
- Some errands can be accomplished on bike.
64
/100

Courtland Avenue Public School
Elementary: Public
1.11 km
St Bernadette Catholic Elementary School
Elementary: Catholic
0.81 km
Queen Elizabeth Public School
Elementary: Public
0.54 km
Alpine Public School
Elementary: Public
1.62 km
Our Lady of Grace Catholic Elementary School
Elementary: Catholic
1.63 km
Sheppard Public School
Elementary: Public
1.61 km
Rosemount - U Turn School
Secondary: Public
3.68 km
Forest Heights Collegiate Institute
Secondary: Public
3.37 km
Kitchener Waterloo Collegiate and Vocational School
Secondary: Public
3.19 km
Eastwood Collegiate Institute
Secondary: Public
1.81 km
St Mary's High School
Secondary: Catholic
1.95 km
Cameron Heights Collegiate Institute
Secondary: Public
1.16 km
-
Concordia Park
Greenbrook Dr, Kitchener ON 1.29km -
Woodside Park
Woodside Dr, Kitchener ON 1.34km -
McLennan Dog Park
901 Ottawa St S, Kitchener ON 1.8km
-
BMO Bank of Montreal
1074 King St E (at Ottawa St. N.), Kitchener ON N2G 2N2 1.22km -
Scotiabank
1258 King St E (Sheldon Ave), Kitchener ON N2G 2N6 1.31km -
RBC Royal Bank
795 Ottawa St S, Kitchener ON N2E 0A5 1.43km














