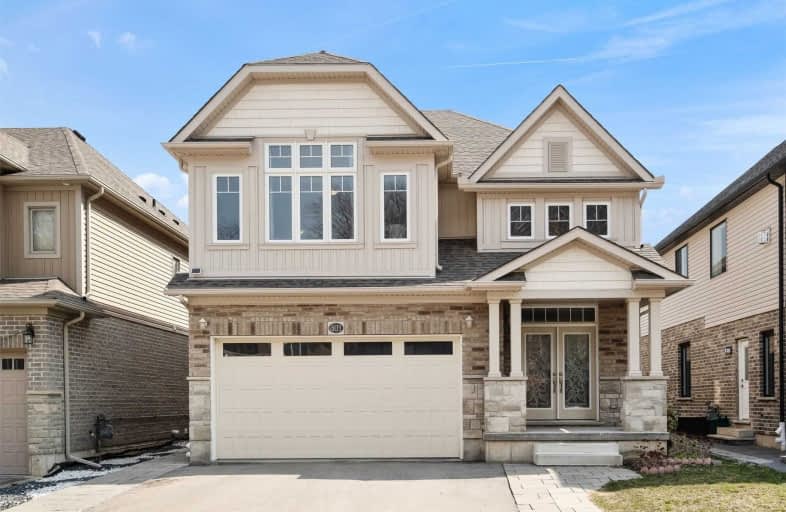
Groh Public School
Elementary: Public
0.47 km
St Timothy Catholic Elementary School
Elementary: Catholic
2.03 km
Pioneer Park Public School
Elementary: Public
2.54 km
St Kateri Tekakwitha Catholic Elementary School
Elementary: Catholic
2.21 km
Brigadoon Public School
Elementary: Public
1.43 km
J W Gerth Public School
Elementary: Public
1.16 km
ÉSC Père-René-de-Galinée
Secondary: Catholic
7.50 km
Preston High School
Secondary: Public
6.61 km
Eastwood Collegiate Institute
Secondary: Public
7.40 km
Huron Heights Secondary School
Secondary: Public
2.92 km
St Mary's High School
Secondary: Catholic
5.44 km
Cameron Heights Collegiate Institute
Secondary: Public
8.43 km











