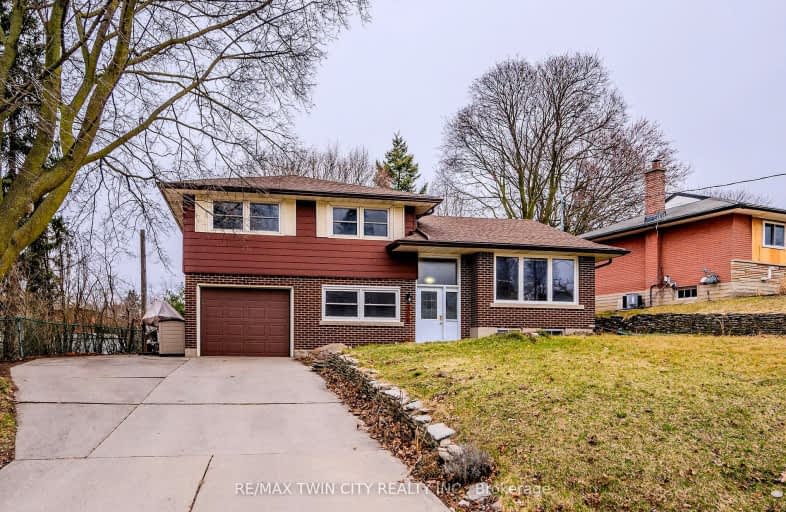Somewhat Walkable
- Some errands can be accomplished on foot.
50
/100
Good Transit
- Some errands can be accomplished by public transportation.
58
/100
Bikeable
- Some errands can be accomplished on bike.
61
/100

Rockway Public School
Elementary: Public
0.34 km
Our Lady of Grace Catholic Elementary School
Elementary: Catholic
1.66 km
Country Hills Public School
Elementary: Public
2.06 km
Sunnyside Public School
Elementary: Public
1.27 km
Wilson Avenue Public School
Elementary: Public
1.20 km
Sheppard Public School
Elementary: Public
1.71 km
Rosemount - U Turn School
Secondary: Public
3.43 km
Eastwood Collegiate Institute
Secondary: Public
0.94 km
Huron Heights Secondary School
Secondary: Public
4.14 km
Grand River Collegiate Institute
Secondary: Public
3.63 km
St Mary's High School
Secondary: Catholic
1.43 km
Cameron Heights Collegiate Institute
Secondary: Public
1.92 km
-
McLennan Dog Park
901 Ottawa St S, Kitchener ON 2.19km -
Stanley Park Community Center Play Structure
2.29km -
Midland Park
Midland Dr (Dooley Dr), Kitchener ON 2.31km
-
BMO Bank of Montreal
1074 King St E (at Ottawa St. N.), Kitchener ON N2G 2N2 1.25km -
TD Bank Financial Group
10 Manitou Dr, Kitchener ON N2C 2N3 1.83km -
RBC Royal Bank
2960 Kingsway Dr, Kitchener ON N2C 1X1 1.82km













