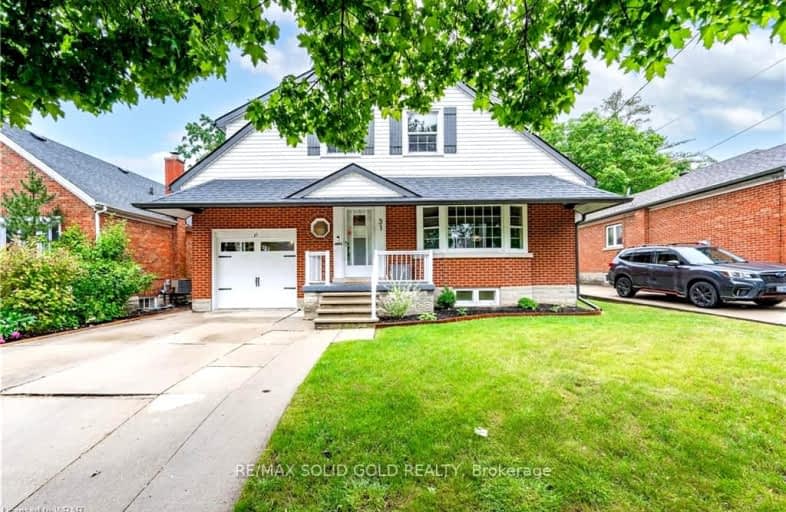Somewhat Walkable
- Some errands can be accomplished on foot.
69
/100
Good Transit
- Some errands can be accomplished by public transportation.
57
/100
Very Bikeable
- Most errands can be accomplished on bike.
74
/100

Rockway Public School
Elementary: Public
1.32 km
Smithson Public School
Elementary: Public
1.49 km
St Anne Catholic Elementary School
Elementary: Catholic
1.20 km
Sunnyside Public School
Elementary: Public
1.26 km
Sheppard Public School
Elementary: Public
0.81 km
Franklin Public School
Elementary: Public
1.50 km
Rosemount - U Turn School
Secondary: Public
2.44 km
Kitchener Waterloo Collegiate and Vocational School
Secondary: Public
3.85 km
Eastwood Collegiate Institute
Secondary: Public
0.40 km
Grand River Collegiate Institute
Secondary: Public
2.90 km
St Mary's High School
Secondary: Catholic
2.43 km
Cameron Heights Collegiate Institute
Secondary: Public
1.38 km
-
Knollwood Park
East Ave (at Borden Ave. N.), Kitchener ON 0.81km -
Love Laugh Play
451 Mill St, Kitchener ON 1.08km -
Midland Park
Midland Dr (Dooley Dr), Kitchener ON 1.67km
-
CIBC Cash Dispenser
1105 King St E, Kitchener ON N2G 2N3 1.48km -
Scotiabank
501 Krug St (Krug St.), Kitchener ON N2B 1L3 1.71km -
TD Bank Financial Group
1241 Weber St E (btwn Fergus & Arlington), Kitchener ON N2A 1C2 1.86km













