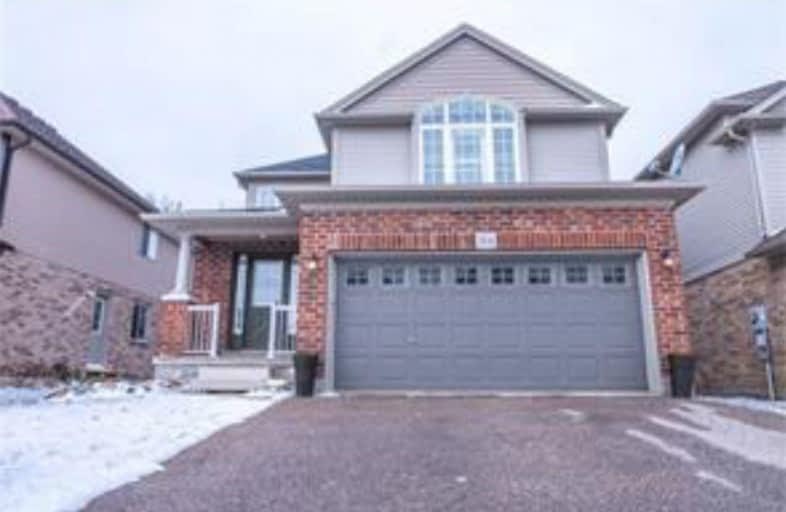
Blessed Sacrament Catholic Elementary School
Elementary: Catholic
2.61 km
ÉÉC Cardinal-Léger
Elementary: Catholic
2.67 km
Glencairn Public School
Elementary: Public
3.01 km
John Sweeney Catholic Elementary School
Elementary: Catholic
1.05 km
Williamsburg Public School
Elementary: Public
2.59 km
Jean Steckle Public School
Elementary: Public
0.52 km
Forest Heights Collegiate Institute
Secondary: Public
5.46 km
Kitchener Waterloo Collegiate and Vocational School
Secondary: Public
8.20 km
Eastwood Collegiate Institute
Secondary: Public
6.56 km
Huron Heights Secondary School
Secondary: Public
2.04 km
St Mary's High School
Secondary: Catholic
4.21 km
Cameron Heights Collegiate Institute
Secondary: Public
6.82 km



