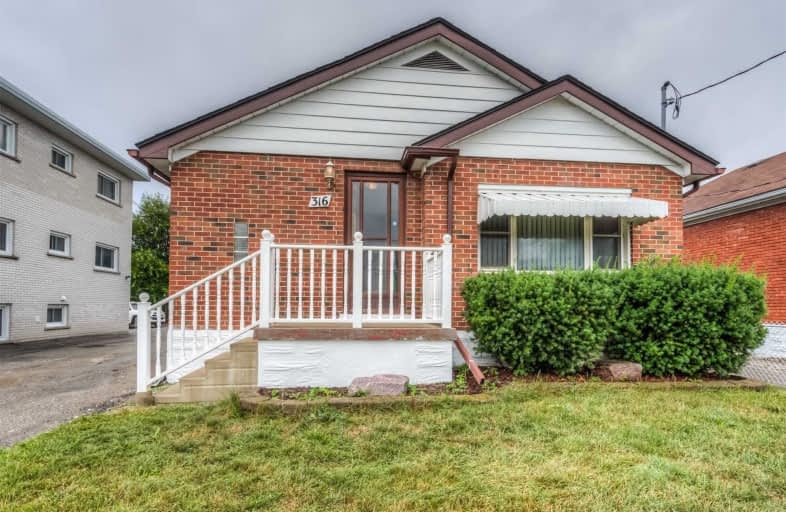Sold on Sep 14, 2020
Note: Property is not currently for sale or for rent.

-
Type: Detached
-
Style: Bungalow
-
Lot Size: 40 x 230.73 Feet
-
Age: No Data
-
Taxes: $2,936 per year
-
Days on Site: 6 Days
-
Added: Sep 08, 2020 (6 days on market)
-
Updated:
-
Last Checked: 3 months ago
-
MLS®#: X4906776
-
Listed By: Rego realty inc., brokerage
Singel Detached Home On A Large Lot. Attention Investors And First Time Home Buyers. In-Law Potential With 2 Seperate Entrances To Basement. Lareg Finished Basement With Bedroom, Living Room, 2-Pc Bath And Water Hookup For Possible 2nd Kitchen. Main Floor Has A Large Living Room, Eat-In Kitchen, 3 Good Sized Bedrooms. Long Driveway Allows For Ample Parking. Large Garage, Shed And Multi-Use Covered Area With Bay Door. Book Your Showing Today.
Property Details
Facts for 316 Ottawa Street South, Kitchener
Status
Days on Market: 6
Last Status: Sold
Sold Date: Sep 14, 2020
Closed Date: Oct 23, 2020
Expiry Date: Jan 08, 2021
Sold Price: $500,100
Unavailable Date: Sep 14, 2020
Input Date: Sep 10, 2020
Prior LSC: Listing with no contract changes
Property
Status: Sale
Property Type: Detached
Style: Bungalow
Area: Kitchener
Availability Date: Immediate
Inside
Bedrooms: 3
Bathrooms: 2
Kitchens: 1
Rooms: 7
Den/Family Room: No
Air Conditioning: Central Air
Fireplace: Yes
Washrooms: 2
Building
Basement: Finished
Heat Type: Forced Air
Heat Source: Gas
Exterior: Brick
Water Supply: Municipal
Special Designation: Unknown
Parking
Driveway: Private
Garage Spaces: 1
Garage Type: Attached
Covered Parking Spaces: 4
Total Parking Spaces: 5
Fees
Tax Year: 2020
Tax Legal Description: Pt Lt 10 Pl 384 Kitchener As In 711748; S/T Execut
Taxes: $2,936
Land
Cross Street: Mill St
Municipality District: Kitchener
Fronting On: South
Parcel Number: 22505009
Pool: None
Sewer: Sewers
Lot Depth: 230.73 Feet
Lot Frontage: 40 Feet
Zoning: Res
Additional Media
- Virtual Tour: https://unbranded.youriguide.com/316_ottawa_st_s_kitchener_on
Rooms
Room details for 316 Ottawa Street South, Kitchener
| Type | Dimensions | Description |
|---|---|---|
| Bathroom Main | 1.53 x 2.46 | |
| Br Main | 3.40 x 2.75 | |
| Br Main | 2.56 x 3.47 | |
| Dining Main | 2.28 x 3.48 | |
| Kitchen Main | 1.35 x 2.58 | |
| Living Main | 5.12 x 3.46 | |
| Master Main | 3.43 x 3.48 | |
| Bathroom Bsmt | 1.66 x 1.06 | |
| Laundry Bsmt | 2.75 x 3.36 | |
| Rec Bsmt | 9.83 x 3.42 | |
| Utility Bsmt | 2.35 x 1.49 |
| XXXXXXXX | XXX XX, XXXX |
XXXX XXX XXXX |
$XXX,XXX |
| XXX XX, XXXX |
XXXXXX XXX XXXX |
$XXX,XXX |
| XXXXXXXX XXXX | XXX XX, XXXX | $500,100 XXX XXXX |
| XXXXXXXX XXXXXX | XXX XX, XXXX | $399,900 XXX XXXX |

Courtland Avenue Public School
Elementary: PublicSt Bernadette Catholic Elementary School
Elementary: CatholicQueen Elizabeth Public School
Elementary: PublicAlpine Public School
Elementary: PublicOur Lady of Grace Catholic Elementary School
Elementary: CatholicSheppard Public School
Elementary: PublicRosemount - U Turn School
Secondary: PublicKitchener Waterloo Collegiate and Vocational School
Secondary: PublicEastwood Collegiate Institute
Secondary: PublicHuron Heights Secondary School
Secondary: PublicSt Mary's High School
Secondary: CatholicCameron Heights Collegiate Institute
Secondary: Public

