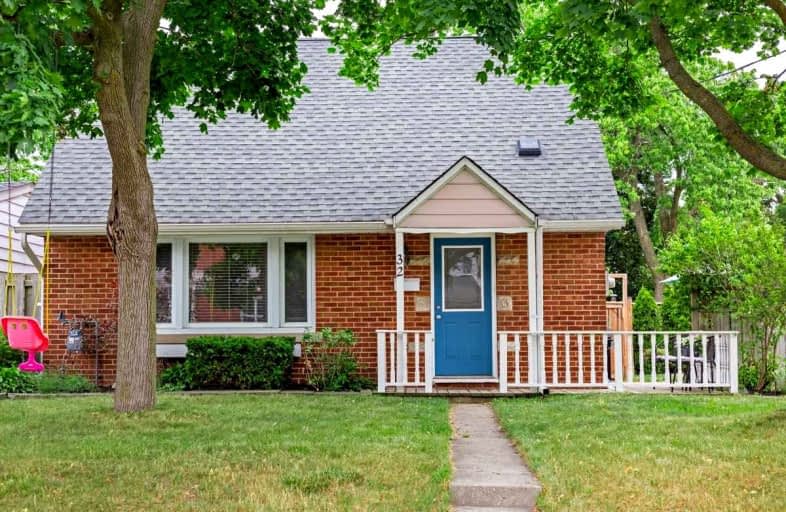
3D Walkthrough

St Bernadette Catholic Elementary School
Elementary: Catholic
1.04 km
St John Catholic Elementary School
Elementary: Catholic
1.33 km
Southridge Public School
Elementary: Public
1.44 km
Queensmount Public School
Elementary: Public
0.65 km
J F Carmichael Public School
Elementary: Public
0.28 km
Forest Hill Public School
Elementary: Public
1.24 km
Forest Heights Collegiate Institute
Secondary: Public
1.95 km
Kitchener Waterloo Collegiate and Vocational School
Secondary: Public
2.06 km
Bluevale Collegiate Institute
Secondary: Public
4.21 km
Resurrection Catholic Secondary School
Secondary: Catholic
3.44 km
St Mary's High School
Secondary: Catholic
3.44 km
Cameron Heights Collegiate Institute
Secondary: Public
2.00 km













