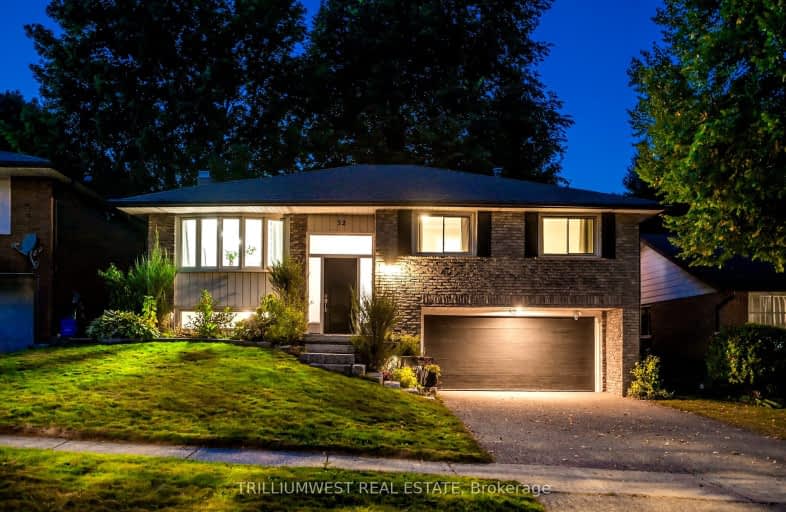Very Walkable
- Most errands can be accomplished on foot.
71
/100
Good Transit
- Some errands can be accomplished by public transportation.
50
/100
Very Bikeable
- Most errands can be accomplished on bike.
77
/100

Meadowlane Public School
Elementary: Public
1.47 km
St Paul Catholic Elementary School
Elementary: Catholic
0.67 km
Southridge Public School
Elementary: Public
0.22 km
Queensmount Public School
Elementary: Public
0.76 km
A R Kaufman Public School
Elementary: Public
1.34 km
Forest Hill Public School
Elementary: Public
1.21 km
Forest Heights Collegiate Institute
Secondary: Public
0.66 km
Kitchener Waterloo Collegiate and Vocational School
Secondary: Public
2.87 km
Bluevale Collegiate Institute
Secondary: Public
5.15 km
Waterloo Collegiate Institute
Secondary: Public
5.44 km
Resurrection Catholic Secondary School
Secondary: Catholic
2.46 km
Cameron Heights Collegiate Institute
Secondary: Public
3.40 km
-
Cloverdale Park
0.83km -
Fenwick Green
1.14km -
Bankside Park
Kitchener ON N2N 3K3 1.57km
-
President's Choice Financial ATM
563 Highland Rd W, Kitchener ON N2M 5K2 0.41km -
TD Bank Financial Group
875 Highland Rd W (at Fischer Hallman Rd), Kitchener ON N2N 2Y2 0.53km -
BMO Bank of Montreal
875 Highland Rd W (at Fischer Hallman Rd), Kitchener ON N2N 2Y2 0.6km














