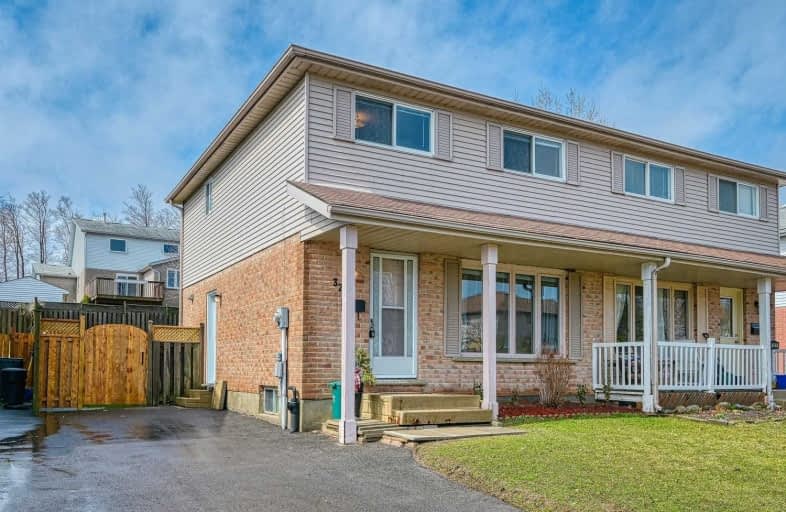Sold on Apr 02, 2020
Note: Property is not currently for sale or for rent.

-
Type: Semi-Detached
-
Style: 2-Storey
-
Size: 700 sqft
-
Lot Size: 30 x 114 Feet
-
Age: 16-30 years
-
Taxes: $2,644 per year
-
Days on Site: 1 Days
-
Added: Apr 01, 2020 (1 day on market)
-
Updated:
-
Last Checked: 3 months ago
-
MLS®#: X4735609
-
Listed By: Insider realty, brokerage
Well-Maintained 3 Bedroom Semi-Detached Home In Sought-After Forest Heights! Located In A Family-Friendly Neighbourhood. Walkable To Shopping, Schools, Library, Parks/Trails. Minutes To Downtown Kitchener, Uptown Waterloo, Universities, Shopping Plazas, Highways And Other Amenities! Large Fenced Backyard With A Large Deck Provides Perfect Activity Space For Families And Friends! Unfinished Basement Provides Ample Flexible Storage Space.
Extras
Recent Updates Include: 2020-Elfs, Sliding Porch Doors, Side Door. 2019-Central Air, Insulation, Toilet. Safely Tour This Lovely Updated Home In Comfort Through Our Advanced 3D Tour! Buyer To Verify All Measurements.
Property Details
Facts for 324 Benesfort Crescent, Kitchener
Status
Days on Market: 1
Last Status: Sold
Sold Date: Apr 02, 2020
Closed Date: Jun 25, 2020
Expiry Date: May 31, 2020
Sold Price: $420,000
Unavailable Date: Apr 02, 2020
Input Date: Apr 01, 2020
Prior LSC: Listing with no contract changes
Property
Status: Sale
Property Type: Semi-Detached
Style: 2-Storey
Size (sq ft): 700
Age: 16-30
Area: Kitchener
Availability Date: Vacant
Assessment Amount: $244,000
Assessment Year: 2016
Inside
Bedrooms: 3
Bathrooms: 1
Kitchens: 1
Rooms: 9
Den/Family Room: Yes
Air Conditioning: Central Air
Fireplace: No
Laundry Level: Lower
Central Vacuum: N
Washrooms: 1
Utilities
Electricity: Yes
Gas: Yes
Cable: Available
Telephone: Available
Building
Basement: Unfinished
Heat Type: Forced Air
Heat Source: Gas
Exterior: Alum Siding
Elevator: N
UFFI: No
Energy Certificate: N
Green Verification Status: N
Water Supply Type: Unknown
Water Supply: Municipal
Physically Handicapped-Equipped: N
Special Designation: Unknown
Other Structures: Garden Shed
Retirement: N
Parking
Driveway: Private
Garage Type: None
Covered Parking Spaces: 2
Total Parking Spaces: 2
Fees
Tax Year: 2019
Tax Legal Description: Pt Lt 31 Pl 1713; Pt 2, 58R7398;Kitchener
Taxes: $2,644
Highlights
Feature: Hospital
Feature: Library
Feature: Park
Feature: Public Transit
Feature: Rec Centre
Feature: School
Land
Cross Street: Victoria & Fischer-H
Municipality District: Kitchener
Fronting On: West
Parcel Number: 224540017
Pool: None
Sewer: Sewers
Lot Depth: 114 Feet
Lot Frontage: 30 Feet
Lot Irregularities: Irregular
Acres: < .50
Zoning: Residential
Waterfront: None
Additional Media
- Virtual Tour: https://my.matterport.com/show/?m=koNLjHYNiZU
Rooms
Room details for 324 Benesfort Crescent, Kitchener
| Type | Dimensions | Description |
|---|---|---|
| Foyer Ground | 2.13 x 2.13 | Closet, W/O To Porch, Walk Through |
| Living Ground | 3.40 x 4.80 | Hardwood Floor, Se View, Large Window |
| Dining Ground | 2.76 x 3.15 | W/O To Deck, Large Window, Glass Doors |
| Kitchen Ground | 2.72 x 3.15 | Combined W/Dining, Double Sink, Open Concept |
| Br 2nd | 3.40 x 3.70 | Closet, Nw View, O/Looks Backyard |
| 2nd Br 2nd | 2.80 x 3.20 | Closet, Se View, O/Looks Frontyard |
| 3rd Br 2nd | 2.70 x 2.80 | Closet, Se View, O/Looks Frontyard |
| Bathroom 2nd | 2.00 x 2.00 | 4 Pc Bath, Updated, Natural Finish |
| Other Bsmt | 5.70 x 8.40 | Above Grade Window, Unfinished |

| XXXXXXXX | XXX XX, XXXX |
XXXX XXX XXXX |
$XXX,XXX |
| XXX XX, XXXX |
XXXXXX XXX XXXX |
$XXX,XXX |
| XXXXXXXX XXXX | XXX XX, XXXX | $420,000 XXX XXXX |
| XXXXXXXX XXXXXX | XXX XX, XXXX | $399,999 XXX XXXX |

St Mark Catholic Elementary School
Elementary: CatholicSouthridge Public School
Elementary: PublicA R Kaufman Public School
Elementary: PublicSt Dominic Savio Catholic Elementary School
Elementary: CatholicWestheights Public School
Elementary: PublicSandhills Public School
Elementary: PublicSt David Catholic Secondary School
Secondary: CatholicForest Heights Collegiate Institute
Secondary: PublicKitchener Waterloo Collegiate and Vocational School
Secondary: PublicWaterloo Collegiate Institute
Secondary: PublicResurrection Catholic Secondary School
Secondary: CatholicCameron Heights Collegiate Institute
Secondary: Public
