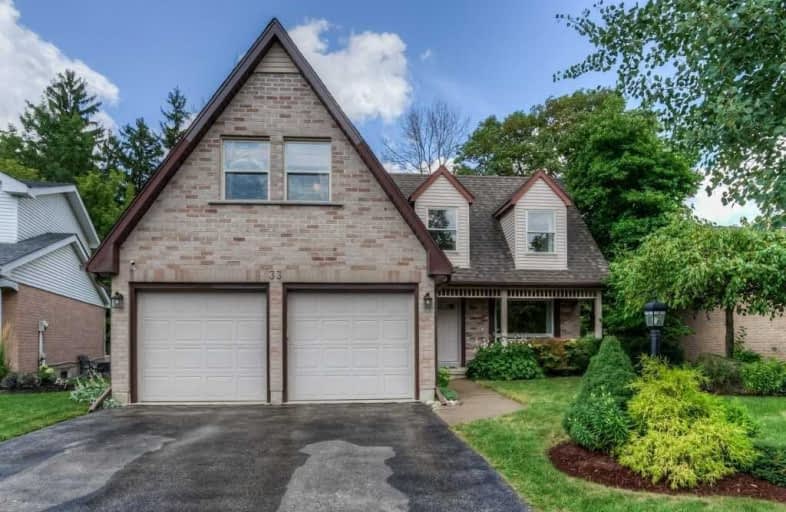
Chicopee Hills Public School
Elementary: Public
1.27 km
ÉIC Père-René-de-Galinée
Elementary: Catholic
2.76 km
St Aloysius Catholic Elementary School
Elementary: Catholic
2.59 km
Howard Robertson Public School
Elementary: Public
1.37 km
Lackner Woods Public School
Elementary: Public
2.13 km
Saint John Paul II Catholic Elementary School
Elementary: Catholic
1.72 km
Rosemount - U Turn School
Secondary: Public
4.78 km
ÉSC Père-René-de-Galinée
Secondary: Catholic
2.77 km
Preston High School
Secondary: Public
6.10 km
Eastwood Collegiate Institute
Secondary: Public
3.89 km
Grand River Collegiate Institute
Secondary: Public
3.28 km
St Mary's High School
Secondary: Catholic
4.79 km





