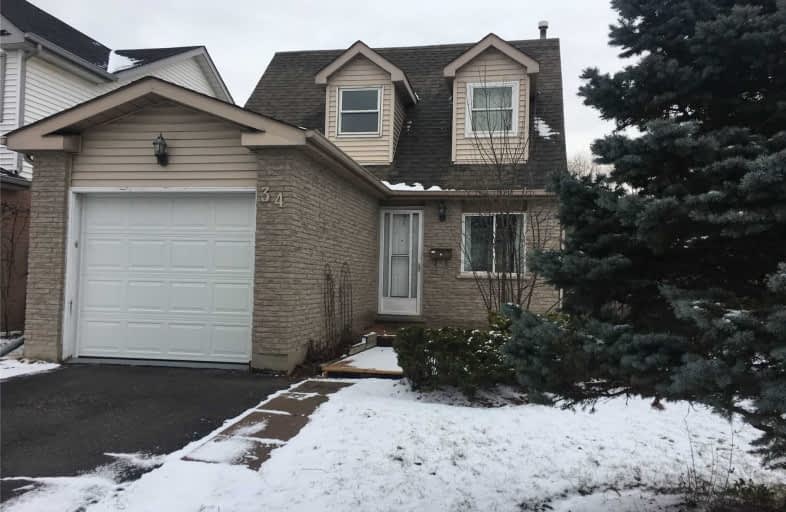
St Paul Catholic Elementary School
Elementary: Catholic
1.18 km
Westmount Public School
Elementary: Public
1.59 km
Southridge Public School
Elementary: Public
0.72 km
Queensmount Public School
Elementary: Public
0.83 km
A R Kaufman Public School
Elementary: Public
0.83 km
J F Carmichael Public School
Elementary: Public
1.43 km
Forest Heights Collegiate Institute
Secondary: Public
1.12 km
Kitchener Waterloo Collegiate and Vocational School
Secondary: Public
2.45 km
Bluevale Collegiate Institute
Secondary: Public
4.72 km
Waterloo Collegiate Institute
Secondary: Public
4.94 km
Resurrection Catholic Secondary School
Secondary: Catholic
2.17 km
Cameron Heights Collegiate Institute
Secondary: Public
3.33 km









