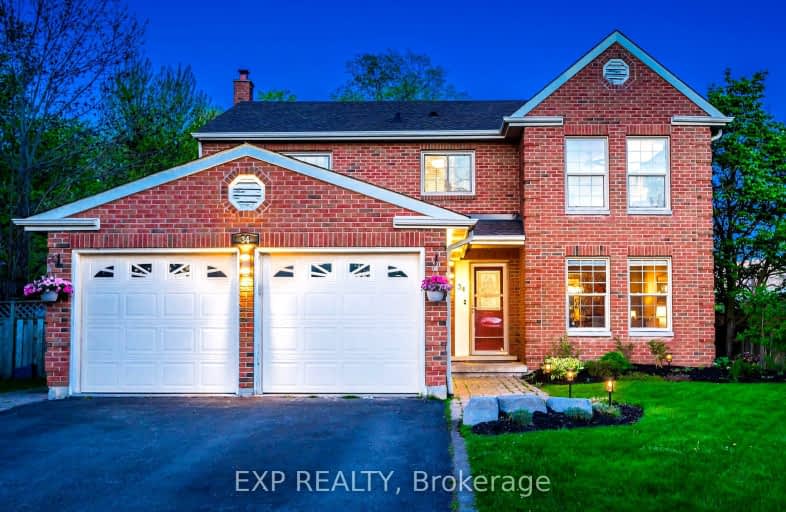Car-Dependent
- Most errands require a car.
Some Transit
- Most errands require a car.
Somewhat Bikeable
- Most errands require a car.

St Mark Catholic Elementary School
Elementary: CatholicMeadowlane Public School
Elementary: PublicJohn Darling Public School
Elementary: PublicDriftwood Park Public School
Elementary: PublicWestheights Public School
Elementary: PublicW.T. Townshend Public School
Elementary: PublicForest Heights Collegiate Institute
Secondary: PublicKitchener Waterloo Collegiate and Vocational School
Secondary: PublicWaterloo Collegiate Institute
Secondary: PublicResurrection Catholic Secondary School
Secondary: CatholicSt Mary's High School
Secondary: CatholicCameron Heights Collegiate Institute
Secondary: Public-
Timberlane Park
Kitchener ON 1.17km -
Forest Heights Community Association
ON 1.53km -
Isaiah Park
Isaiah Drive, Kitchener ON 1.62km
-
Localcoin Bitcoin ATM - Hasty Market - Highview Drive
1 Highview Dr, Kitchener ON N2N 2K7 0.93km -
BMO Bank of Montreal
875 Highland Rd W (at Fischer Hallman Rd), Kitchener ON N2N 2Y2 1.69km -
Chartwell Bankside Terrace Retirement Residence
71 Bankside Dr, Kitchener ON N2N 3L1 1.93km
- 3 bath
- 5 bed
- 2000 sqft
35 Wildlark Crescent North, Kitchener, Ontario • N2N 3E8 • Kitchener














