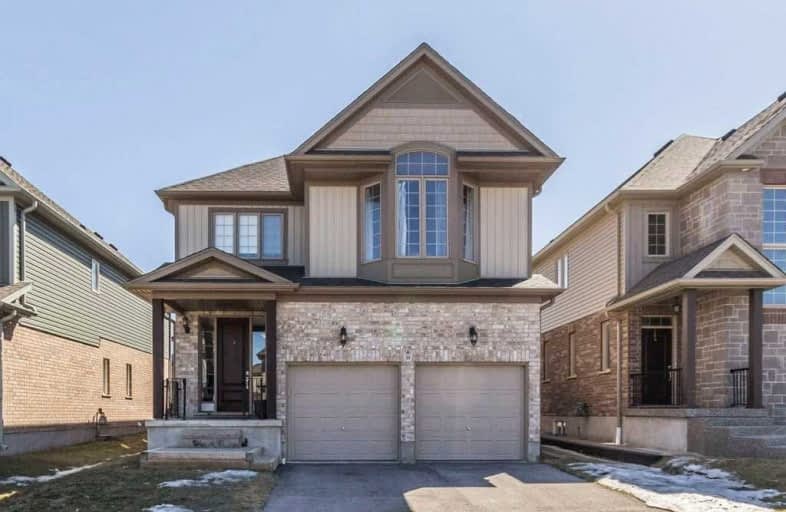
Chicopee Hills Public School
Elementary: Public
1.16 km
Crestview Public School
Elementary: Public
2.76 km
Howard Robertson Public School
Elementary: Public
3.24 km
Lackner Woods Public School
Elementary: Public
1.00 km
Breslau Public School
Elementary: Public
2.83 km
Saint John Paul II Catholic Elementary School
Elementary: Catholic
0.64 km
Rosemount - U Turn School
Secondary: Public
4.23 km
ÉSC Père-René-de-Galinée
Secondary: Catholic
3.83 km
Preston High School
Secondary: Public
7.70 km
Eastwood Collegiate Institute
Secondary: Public
4.66 km
Grand River Collegiate Institute
Secondary: Public
2.53 km
St Mary's High School
Secondary: Catholic
6.35 km












