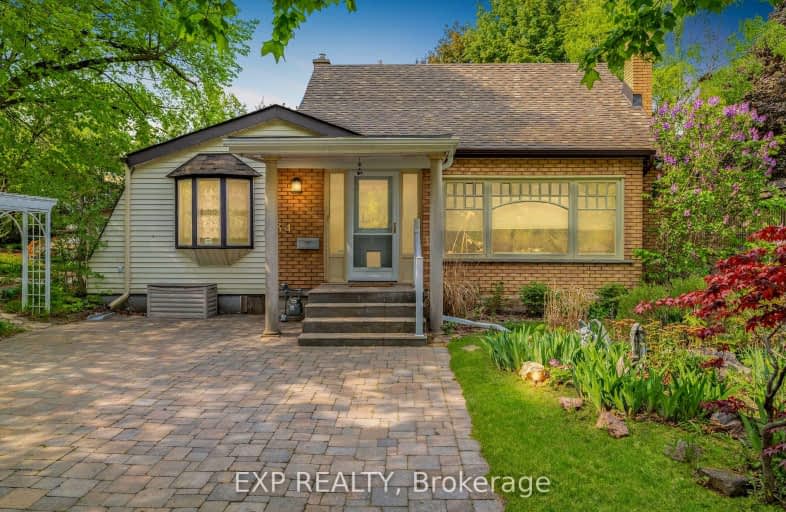
Video Tour
Car-Dependent
- Almost all errands require a car.
17
/100
Some Transit
- Most errands require a car.
49
/100
Bikeable
- Some errands can be accomplished on bike.
57
/100

St Paul Catholic Elementary School
Elementary: Catholic
1.31 km
St John Catholic Elementary School
Elementary: Catholic
1.45 km
Southridge Public School
Elementary: Public
1.07 km
Queensmount Public School
Elementary: Public
0.28 km
J F Carmichael Public School
Elementary: Public
0.57 km
Forest Hill Public School
Elementary: Public
1.08 km
Forest Heights Collegiate Institute
Secondary: Public
1.59 km
Kitchener Waterloo Collegiate and Vocational School
Secondary: Public
2.21 km
Bluevale Collegiate Institute
Secondary: Public
4.43 km
Resurrection Catholic Secondary School
Secondary: Catholic
3.13 km
St Mary's High School
Secondary: Catholic
3.63 km
Cameron Heights Collegiate Institute
Secondary: Public
2.38 km
-
Charles Best Park
Kitchener ON 1.67km -
Sand Hills Park
Peter and Courtland, Kitchener ON N2G 3J7 1.91km -
Bankside Park
Kitchener ON N2N 3K3 2.56km
-
BMO Bank of Montreal
274 Highland Rd W, Kitchener ON N2M 3C5 0.45km -
TD Bank Financial Group
272 Highland Rd W (Belmont), Kitchener ON N2M 3C5 0.48km -
BMO Bank of Montreal
421 Greenbrook Dr, Kitchener ON N2M 4K1 1.13km













