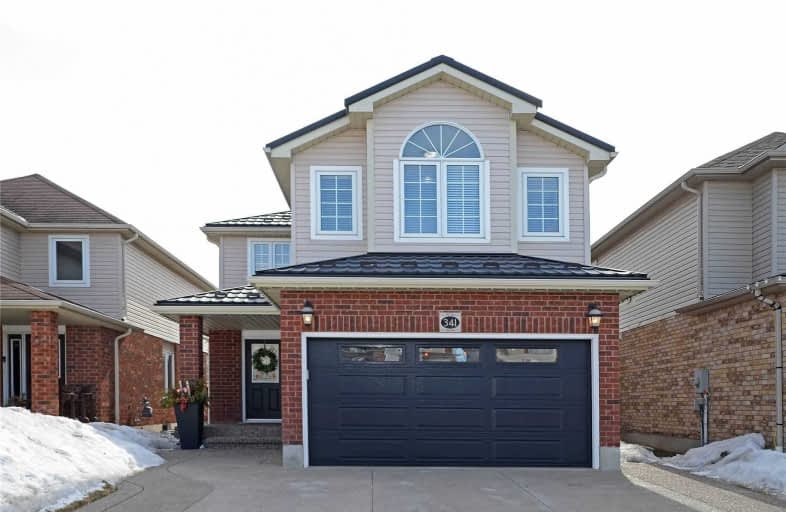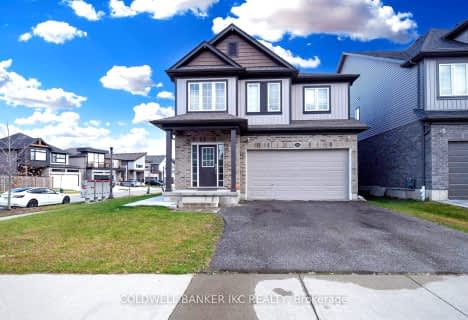Sold on Mar 20, 2021
Note: Property is not currently for sale or for rent.

-
Type: Detached
-
Style: 2-Storey
-
Size: 2000 sqft
-
Lot Size: 31.99 x 127.47 Feet
-
Age: 6-15 years
-
Taxes: $4,653 per year
-
Days on Site: 11 Days
-
Added: Mar 08, 2021 (1 week on market)
-
Updated:
-
Last Checked: 1 hour ago
-
MLS®#: X5141983
-
Listed By: Homelife liberty realty inc., brokerage
See It To Believe It! Won't Last Long.. Stunning Home In Doon South, Minutes From Hwy 401, Parks, Nature Walks, Shopping, Transit And More! The House Will Not Disappoint You. Hardwood Floors, Brand New Ss Appliances. Master Bedroom With Walk In Closet. Spacious Deck With Gazebo To Enjoy Lovely Summer In The Backyard. Lifetime Maintenance Free Roof(2019)Exposed Extend Driveway ,Bring Your Fussiest Clients. Don't Miss Out-Add This Home To Your "Must See" List.
Extras
All Elf's , Window Coverings , Fridge , Stove, Dishwasher, Washer And Dryer. Life Time Roof ,.Pls Attach Sch B, & Form 801 With All Offers. Must Follow Covid-19 Related Precautions( No Exceptions).Close To Conestoga College, Bus Route.
Property Details
Facts for 341 Thomas Slee Drive, Kitchener
Status
Days on Market: 11
Last Status: Sold
Sold Date: Mar 20, 2021
Closed Date: Jun 29, 2021
Expiry Date: Jul 11, 2021
Sold Price: $1,000,000
Unavailable Date: Mar 20, 2021
Input Date: Mar 08, 2021
Prior LSC: Sold
Property
Status: Sale
Property Type: Detached
Style: 2-Storey
Size (sq ft): 2000
Age: 6-15
Area: Kitchener
Availability Date: Flexible
Inside
Bedrooms: 4
Bathrooms: 4
Kitchens: 1
Rooms: 10
Den/Family Room: Yes
Air Conditioning: Central Air
Fireplace: Yes
Laundry Level: Main
Central Vacuum: Y
Washrooms: 4
Utilities
Electricity: Yes
Gas: Yes
Cable: Yes
Telephone: Yes
Building
Basement: Finished
Heat Type: Forced Air
Heat Source: Gas
Exterior: Brick
Exterior: Vinyl Siding
Green Verification Status: N
Water Supply: Municipal
Special Designation: Unknown
Parking
Driveway: Pvt Double
Garage Spaces: 2
Garage Type: Attached
Covered Parking Spaces: 3
Total Parking Spaces: 5
Fees
Tax Year: 2020
Tax Legal Description: Lot 46, Plan 58M-359,Kitchener
Taxes: $4,653
Highlights
Feature: Fenced Yard
Feature: Public Transit
Feature: School
Land
Cross Street: Doon South Dr Homer
Municipality District: Kitchener
Fronting On: North
Pool: None
Sewer: Sewers
Lot Depth: 127.47 Feet
Lot Frontage: 31.99 Feet
Waterfront: None
Additional Media
- Virtual Tour: http://www.myvisuallistings.com/vtnb/307060
Rooms
Room details for 341 Thomas Slee Drive, Kitchener
| Type | Dimensions | Description |
|---|---|---|
| Living Main | - | Hardwood Floor, Combined W/Dining, Window |
| Dining Main | - | Hardwood Floor, Combined W/Living, Window |
| Family Main | - | Hardwood Floor, W/O To Patio, Open Concept |
| Kitchen Main | - | Stainless Steel Appl, Window, Eat-In Kitchen |
| Breakfast 2nd | - | Combined W/Kitchen, Window, Ceramic Floor |
| Master 2nd | - | His/Hers Closets, Broadloom, Ensuite Bath |
| 2nd Br 2nd | - | Window, Closet, Broadloom |
| 3rd Br 2nd | - | Window, Closet, Broadloom |
| 4th Br 2nd | - | Window, Closet, Broadloom |
| Rec Bsmt | - | Window, Laminate, Open Concept |
| XXXXXXXX | XXX XX, XXXX |
XXXX XXX XXXX |
$X,XXX,XXX |
| XXX XX, XXXX |
XXXXXX XXX XXXX |
$XXX,XXX |
| XXXXXXXX XXXX | XXX XX, XXXX | $1,000,000 XXX XXXX |
| XXXXXXXX XXXXXX | XXX XX, XXXX | $899,900 XXX XXXX |

Groh Public School
Elementary: PublicSt Timothy Catholic Elementary School
Elementary: CatholicPioneer Park Public School
Elementary: PublicBrigadoon Public School
Elementary: PublicDoon Public School
Elementary: PublicJ W Gerth Public School
Elementary: PublicÉSC Père-René-de-Galinée
Secondary: CatholicPreston High School
Secondary: PublicEastwood Collegiate Institute
Secondary: PublicHuron Heights Secondary School
Secondary: PublicGrand River Collegiate Institute
Secondary: PublicSt Mary's High School
Secondary: Catholic- 4 bath
- 5 bed
- 2000 sqft
585 Blair Creek Drive, Kitchener, Ontario • N2P 0E5 • Kitchener



