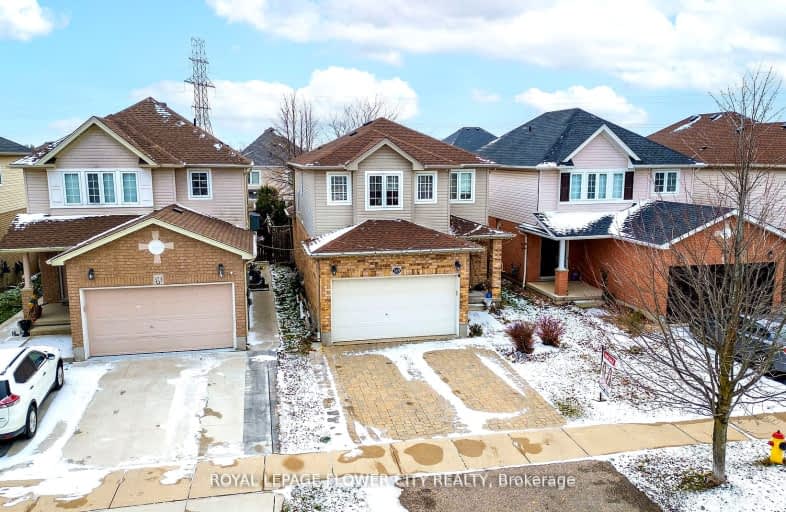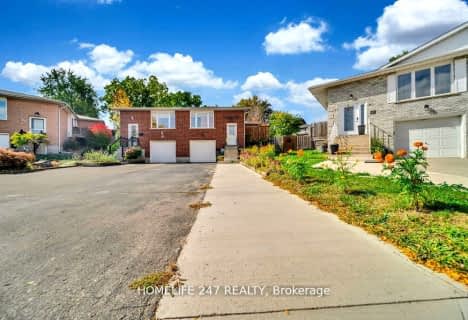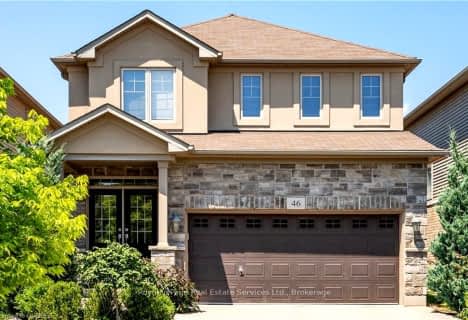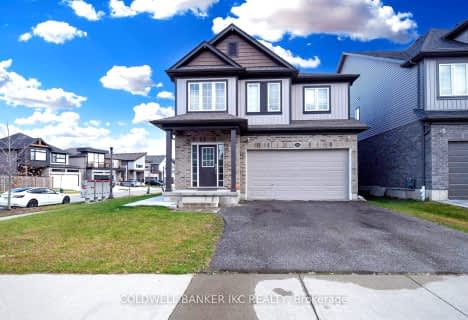Car-Dependent
- Almost all errands require a car.
Some Transit
- Most errands require a car.
Somewhat Bikeable
- Most errands require a car.

Groh Public School
Elementary: PublicSt Timothy Catholic Elementary School
Elementary: CatholicPioneer Park Public School
Elementary: PublicBrigadoon Public School
Elementary: PublicDoon Public School
Elementary: PublicJ W Gerth Public School
Elementary: PublicÉSC Père-René-de-Galinée
Secondary: CatholicPreston High School
Secondary: PublicEastwood Collegiate Institute
Secondary: PublicHuron Heights Secondary School
Secondary: PublicGrand River Collegiate Institute
Secondary: PublicSt Mary's High School
Secondary: Catholic-
Butterfly Park
0.87km -
Banffshire Park
Banffshire St, Kitchener ON 3.41km -
RBJ Schlegel Park
1664 Huron Rd (Fischer-Hallman Rd.), Kitchener ON 4.65km
-
TD Bank Financial Group
123 Pioneer Dr, Kitchener ON N2P 2A3 2.12km -
CIBC
2480 Homer Watson Blvd, Kitchener ON N2P 2R5 2.13km -
Scotiabank
601 Doon Village Rd (Millwood Cr), Kitchener ON N2P 1T6 2.86km
- 3 bath
- 3 bed
- 1500 sqft
52 Monarch Woods Drive West, Kitchener, Ontario • N2P 2Y9 • Kitchener














