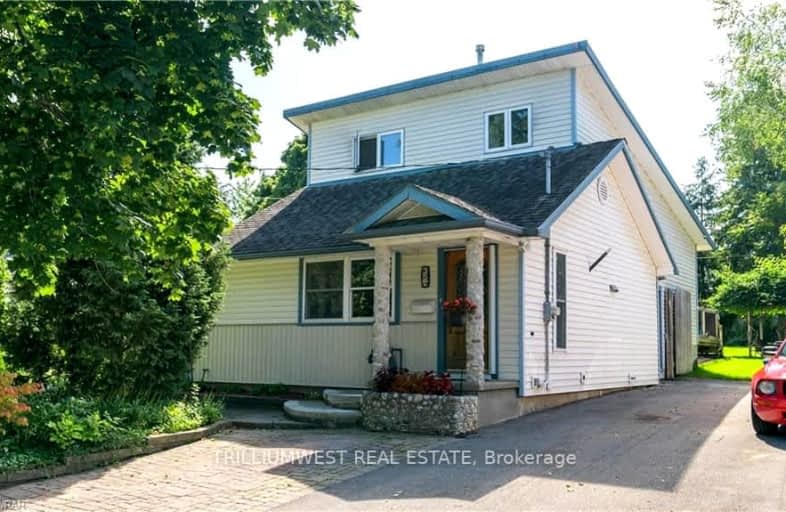Somewhat Walkable
- Some errands can be accomplished on foot.
60
/100
Some Transit
- Most errands require a car.
47
/100
Bikeable
- Some errands can be accomplished on bike.
58
/100

Courtland Avenue Public School
Elementary: Public
1.18 km
St Bernadette Catholic Elementary School
Elementary: Catholic
0.53 km
Queen Elizabeth Public School
Elementary: Public
1.12 km
Queensmount Public School
Elementary: Public
1.01 km
J F Carmichael Public School
Elementary: Public
0.69 km
Forest Hill Public School
Elementary: Public
1.19 km
Forest Heights Collegiate Institute
Secondary: Public
2.21 km
Kitchener Waterloo Collegiate and Vocational School
Secondary: Public
2.39 km
Bluevale Collegiate Institute
Secondary: Public
4.41 km
Eastwood Collegiate Institute
Secondary: Public
3.07 km
St Mary's High School
Secondary: Catholic
2.94 km
Cameron Heights Collegiate Institute
Secondary: Public
1.70 km














