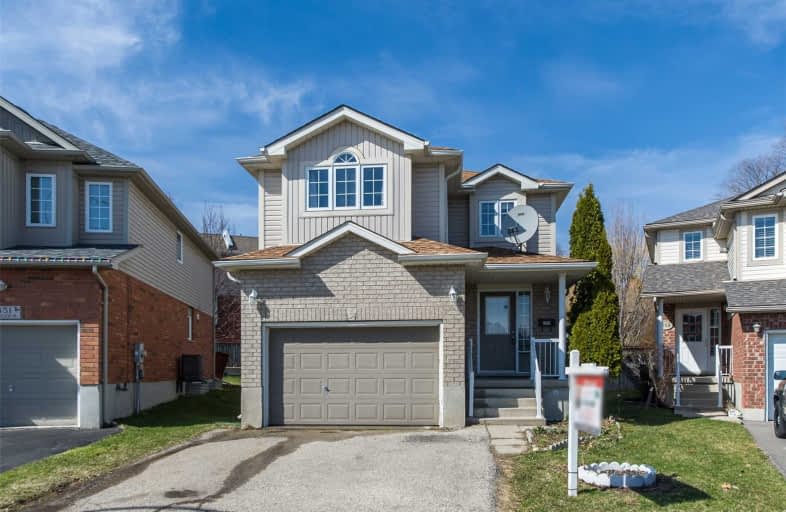
St Mark Catholic Elementary School
Elementary: Catholic
1.39 km
Southridge Public School
Elementary: Public
1.29 km
A R Kaufman Public School
Elementary: Public
1.39 km
St Dominic Savio Catholic Elementary School
Elementary: Catholic
0.51 km
Westheights Public School
Elementary: Public
1.55 km
Sandhills Public School
Elementary: Public
0.84 km
St David Catholic Secondary School
Secondary: Catholic
5.67 km
Forest Heights Collegiate Institute
Secondary: Public
1.25 km
Kitchener Waterloo Collegiate and Vocational School
Secondary: Public
3.19 km
Waterloo Collegiate Institute
Secondary: Public
5.15 km
Resurrection Catholic Secondary School
Secondary: Catholic
1.39 km
Cameron Heights Collegiate Institute
Secondary: Public
4.36 km













