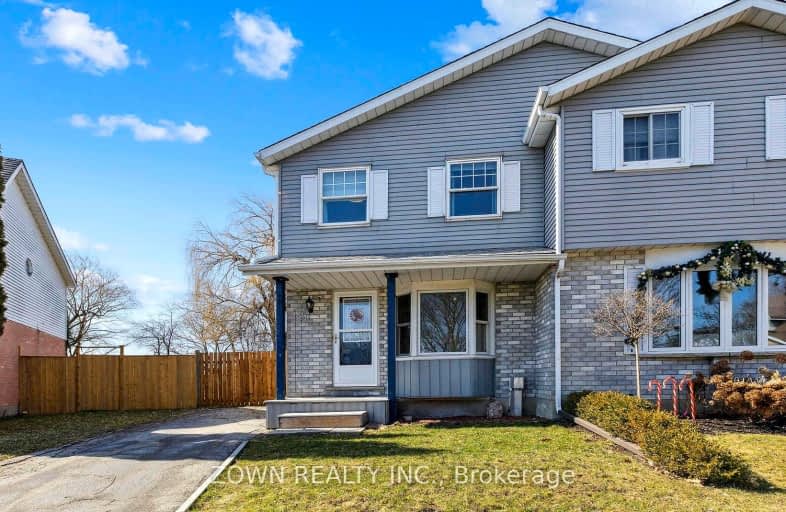
3D Walkthrough
Very Walkable
- Most errands can be accomplished on foot.
71
/100
Good Transit
- Some errands can be accomplished by public transportation.
50
/100
Very Bikeable
- Most errands can be accomplished on bike.
75
/100

St Mark Catholic Elementary School
Elementary: Catholic
1.50 km
Meadowlane Public School
Elementary: Public
1.66 km
St Paul Catholic Elementary School
Elementary: Catholic
1.24 km
Southridge Public School
Elementary: Public
0.82 km
A R Kaufman Public School
Elementary: Public
1.04 km
St Dominic Savio Catholic Elementary School
Elementary: Catholic
1.07 km
Forest Heights Collegiate Institute
Secondary: Public
0.99 km
Kitchener Waterloo Collegiate and Vocational School
Secondary: Public
2.80 km
Bluevale Collegiate Institute
Secondary: Public
5.05 km
Waterloo Collegiate Institute
Secondary: Public
5.07 km
Resurrection Catholic Secondary School
Secondary: Catholic
1.83 km
Cameron Heights Collegiate Institute
Secondary: Public
3.79 km
-
Filsinger Park
Kitchener ON 0.81km -
Bankside Park
Kitchener ON N2N 3K3 1.18km -
Forest Hill Park
1.7km
-
RBC Royal Bank
775 Highland Rd W, Kitchener ON N2M 5P5 0.27km -
President's Choice Financial
875 Highland Rd W, Kitchener ON N2N 2Y2 0.51km -
BMO Bank of Montreal
875 Highland Rd W (at Fischer Hallman Rd), Kitchener ON N2N 2Y2 0.52km













