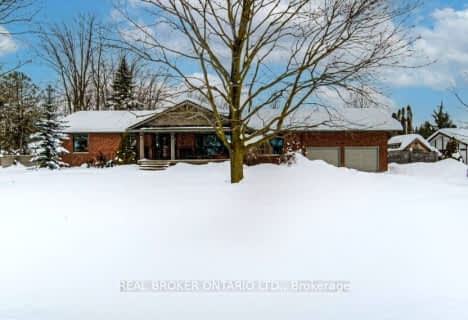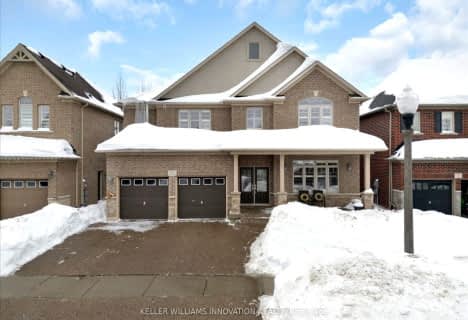Car-Dependent
- Most errands require a car.
34
/100
Some Transit
- Most errands require a car.
38
/100
Bikeable
- Some errands can be accomplished on bike.
51
/100

St Teresa Catholic Elementary School
Elementary: Catholic
1.86 km
Prueter Public School
Elementary: Public
1.88 km
Lexington Public School
Elementary: Public
2.38 km
St Agnes Catholic Elementary School
Elementary: Catholic
1.98 km
Bridgeport Public School
Elementary: Public
0.42 km
St Matthew Catholic Elementary School
Elementary: Catholic
1.67 km
Rosemount - U Turn School
Secondary: Public
3.04 km
St David Catholic Secondary School
Secondary: Catholic
3.85 km
Kitchener Waterloo Collegiate and Vocational School
Secondary: Public
3.84 km
Bluevale Collegiate Institute
Secondary: Public
1.81 km
Eastwood Collegiate Institute
Secondary: Public
5.16 km
Cameron Heights Collegiate Institute
Secondary: Public
4.32 km
-
Bechtel leash-free dog park
Bridge St, Kitchener ON 0.65km -
Remembrance Day Ceremonies Kitchener
Kitchener ON 1.17km -
Moses Springer Park
Waterloo ON 2.72km
-
BMO Bank of Montreal
508 Riverbend Dr, Kitchener ON N2K 3S2 1km -
Scotiabank
425 University Ave E, Waterloo ON N2K 4C9 1.09km -
BMO Bank of Montreal
425 University Ave E, Waterloo ON N2K 4C9 1.14km









