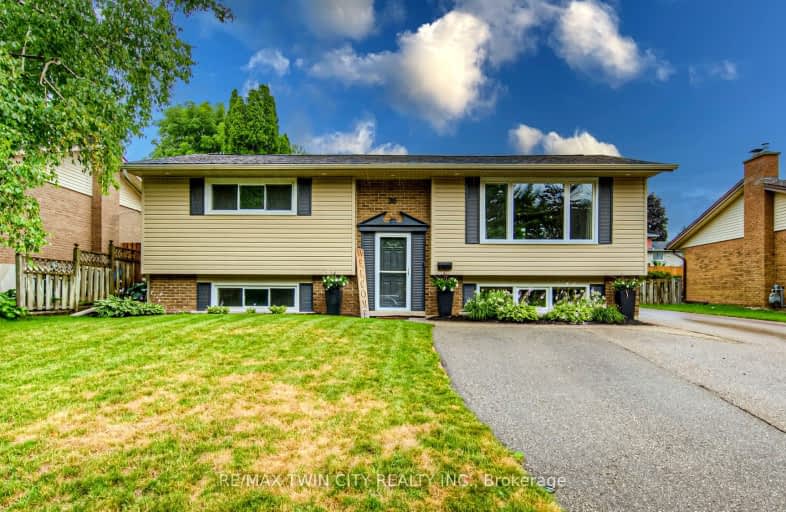Somewhat Walkable
- Some errands can be accomplished on foot.
64
/100
Some Transit
- Most errands require a car.
48
/100
Bikeable
- Some errands can be accomplished on bike.
60
/100

Trillium Public School
Elementary: Public
0.28 km
Monsignor Haller Catholic Elementary School
Elementary: Catholic
0.34 km
Queen Elizabeth Public School
Elementary: Public
1.41 km
Glencairn Public School
Elementary: Public
1.13 km
Laurentian Public School
Elementary: Public
0.60 km
Forest Hill Public School
Elementary: Public
1.03 km
Forest Heights Collegiate Institute
Secondary: Public
2.16 km
Kitchener Waterloo Collegiate and Vocational School
Secondary: Public
4.08 km
Eastwood Collegiate Institute
Secondary: Public
3.58 km
Huron Heights Secondary School
Secondary: Public
3.71 km
St Mary's High School
Secondary: Catholic
2.16 km
Cameron Heights Collegiate Institute
Secondary: Public
2.99 km














