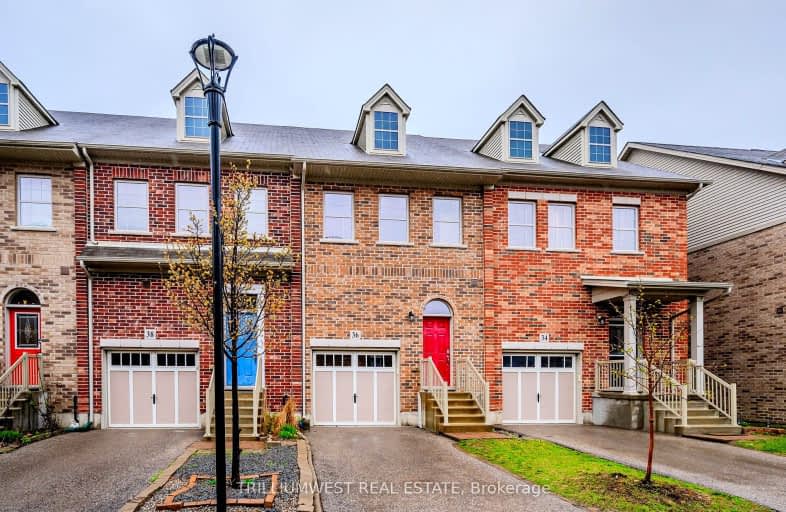Very Walkable
- Most errands can be accomplished on foot.
Good Transit
- Some errands can be accomplished by public transportation.
Very Bikeable
- Most errands can be accomplished on bike.

St Teresa Catholic Elementary School
Elementary: CatholicPrueter Public School
Elementary: PublicSt Agnes Catholic Elementary School
Elementary: CatholicKing Edward Public School
Elementary: PublicMargaret Avenue Public School
Elementary: PublicSuddaby Public School
Elementary: PublicRosemount - U Turn School
Secondary: PublicKitchener Waterloo Collegiate and Vocational School
Secondary: PublicBluevale Collegiate Institute
Secondary: PublicWaterloo Collegiate Institute
Secondary: PublicEastwood Collegiate Institute
Secondary: PublicCameron Heights Collegiate Institute
Secondary: Public-
Lips Park
Ontario 0.47km -
Hibner Park
Ahrens St (Young St.), Kitchener ON 0.89km -
Ashlinn O'Marra
50 Merner Ave, Kitchener ON N2H 1X2 1.47km
-
Mcap
101 Frederick St, Kitchener ON N2H 6R2 1.31km -
BMO Bank of Montreal
508 Riverbend Dr, Kitchener ON N2K 3S2 1.65km -
Real Mortgage Partners
17 Park St, Kitchener ON N2G 1M4 1.92km
- 3 bath
- 3 bed
- 1400 sqft
09-55 Mooregate Crescent, Kitchener, Ontario • N2M 0A6 • Kitchener
- 2 bath
- 3 bed
- 1600 sqft
03-54 Bridge Street West, Kitchener, Ontario • N2K 0G4 • Kitchener









