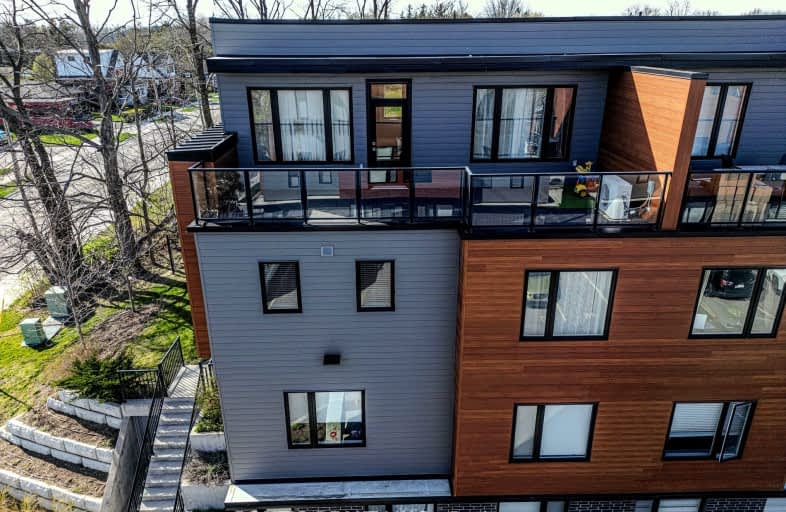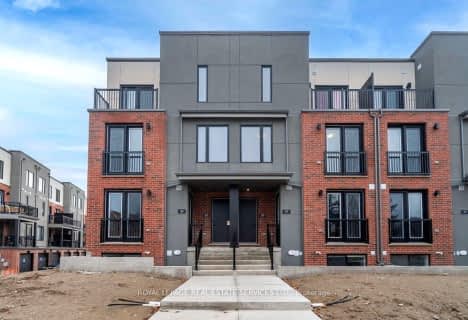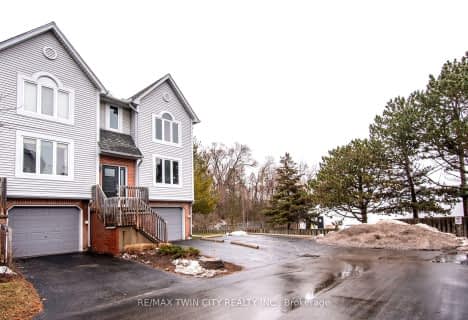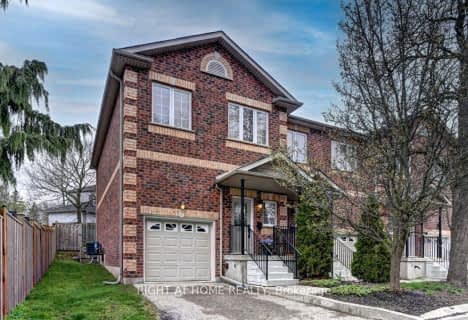Car-Dependent
- Most errands require a car.
Some Transit
- Most errands require a car.
Somewhat Bikeable
- Most errands require a car.

St Teresa Catholic Elementary School
Elementary: CatholicPrueter Public School
Elementary: PublicLexington Public School
Elementary: PublicSt Agnes Catholic Elementary School
Elementary: CatholicBridgeport Public School
Elementary: PublicSt Matthew Catholic Elementary School
Elementary: CatholicRosemount - U Turn School
Secondary: PublicSt David Catholic Secondary School
Secondary: CatholicKitchener Waterloo Collegiate and Vocational School
Secondary: PublicBluevale Collegiate Institute
Secondary: PublicWaterloo Collegiate Institute
Secondary: PublicCameron Heights Collegiate Institute
Secondary: Public-
University Downs Park
Auburn Dr (Percheron St), Waterloo ON 0.42km -
Tyson Park
Kitchener ON 0.6km -
Roselea Park
97 Rose Lea Cres (Mayfield Av), Waterloo ON 1.58km
-
BMO Bank of Montreal
508 Riverbend Dr, Kitchener ON N2K 3S2 1.12km -
CIBC
85 Universite Pvt, Ottawa ON K1N 6N5 2.78km -
Scotiabank
85 Universite Pvt, Ottawa ON K1N 6N5 2.78km
- 2 bath
- 3 bed
- 1200 sqft
32-100 Bluevale Street North, Waterloo, Ontario • N2J 4M9 • Waterloo
- 2 bath
- 3 bed
- 1600 sqft
27-54 Bridge Street West, Kitchener, Ontario • N2K 0G4 • Kitchener
- 3 bath
- 3 bed
- 1400 sqft
03-330 Dearborn Boulevard, Kitchener, Ontario • N2J 4Y9 • Kitchener

















