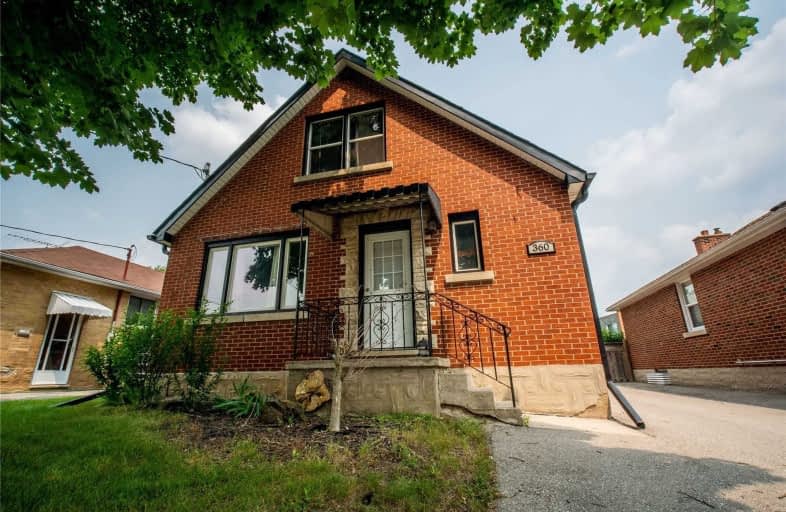
Courtland Avenue Public School
Elementary: Public
1.04 km
Monsignor Haller Catholic Elementary School
Elementary: Catholic
1.72 km
St Bernadette Catholic Elementary School
Elementary: Catholic
0.25 km
Queen Elizabeth Public School
Elementary: Public
0.44 km
Alpine Public School
Elementary: Public
1.69 km
J F Carmichael Public School
Elementary: Public
1.40 km
Rosemount - U Turn School
Secondary: Public
4.05 km
Forest Heights Collegiate Institute
Secondary: Public
2.82 km
Kitchener Waterloo Collegiate and Vocational School
Secondary: Public
2.89 km
Eastwood Collegiate Institute
Secondary: Public
2.36 km
St Mary's High School
Secondary: Catholic
2.25 km
Cameron Heights Collegiate Institute
Secondary: Public
1.35 km













