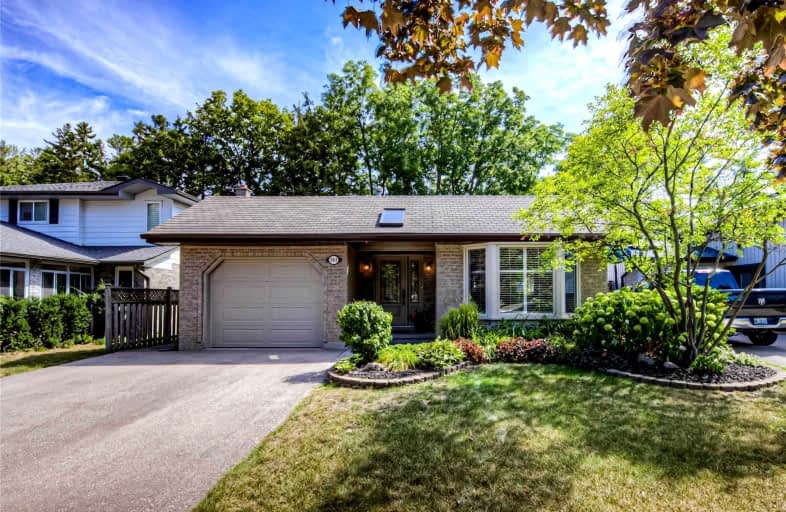
Chicopee Hills Public School
Elementary: Public
1.24 km
St Aloysius Catholic Elementary School
Elementary: Catholic
2.49 km
Crestview Public School
Elementary: Public
3.06 km
Howard Robertson Public School
Elementary: Public
1.27 km
Lackner Woods Public School
Elementary: Public
2.09 km
Saint John Paul II Catholic Elementary School
Elementary: Catholic
1.71 km
Rosemount - U Turn School
Secondary: Public
4.69 km
ÉSC Père-René-de-Galinée
Secondary: Catholic
2.88 km
Eastwood Collegiate Institute
Secondary: Public
3.78 km
Huron Heights Secondary School
Secondary: Public
6.02 km
Grand River Collegiate Institute
Secondary: Public
3.19 km
St Mary's High School
Secondary: Catholic
4.70 km





